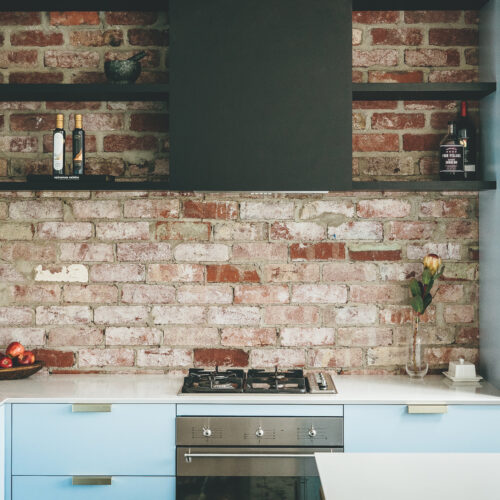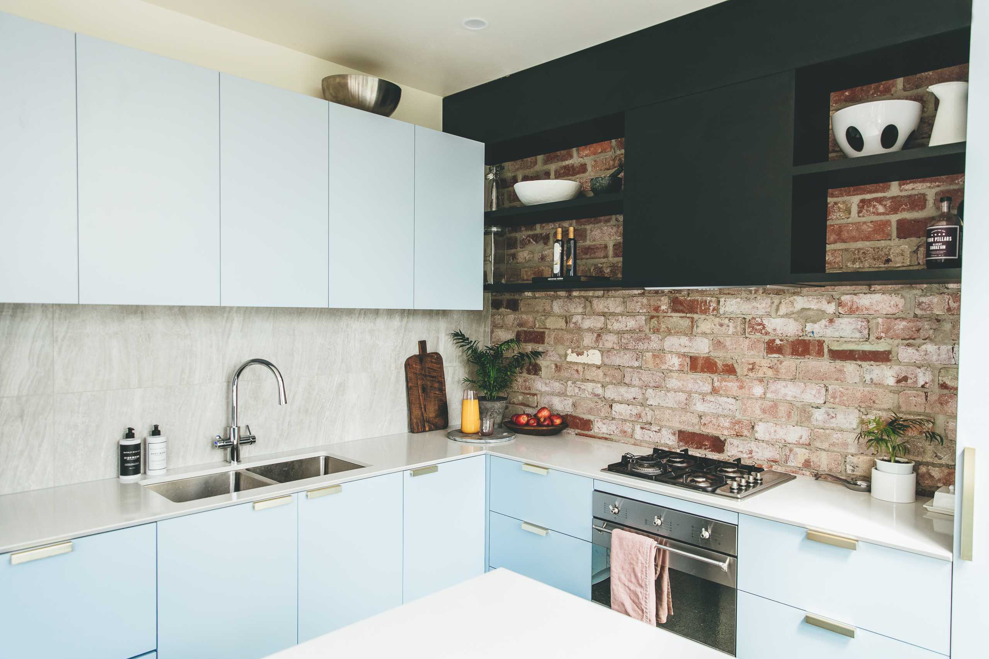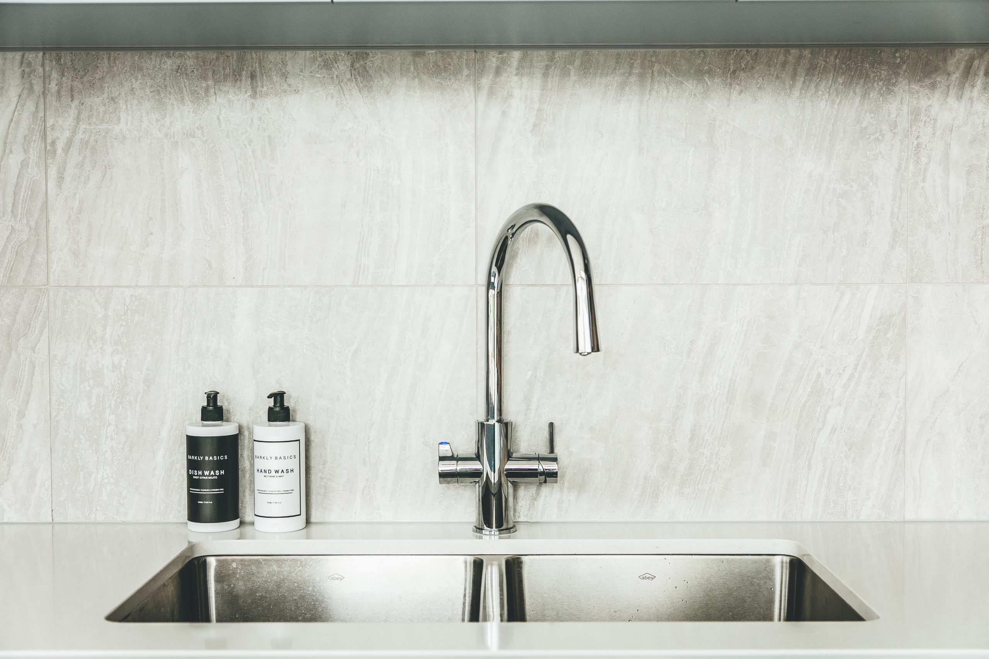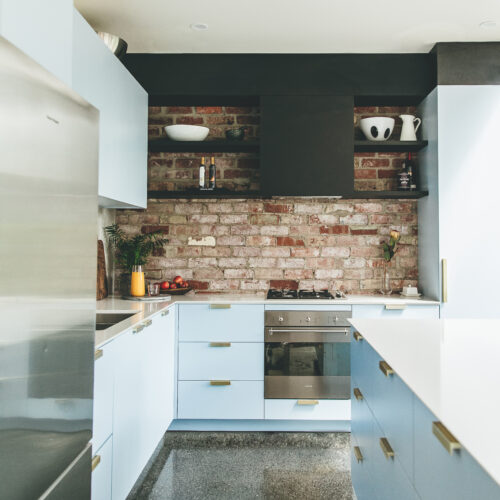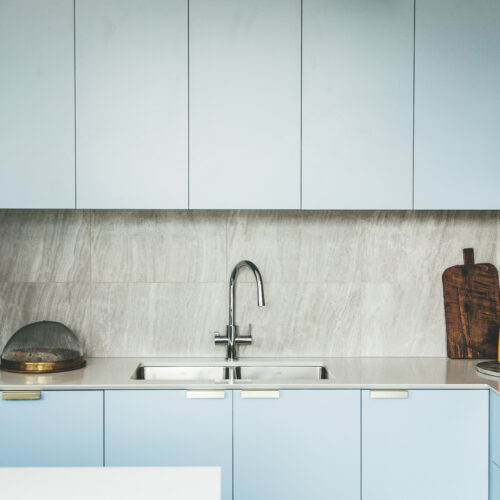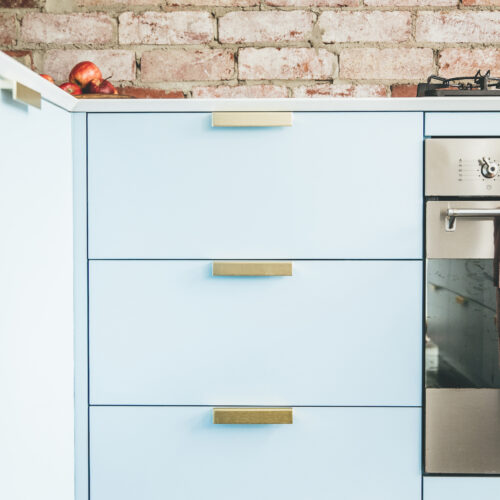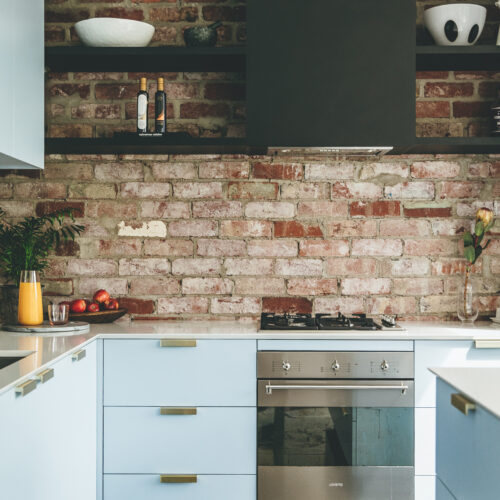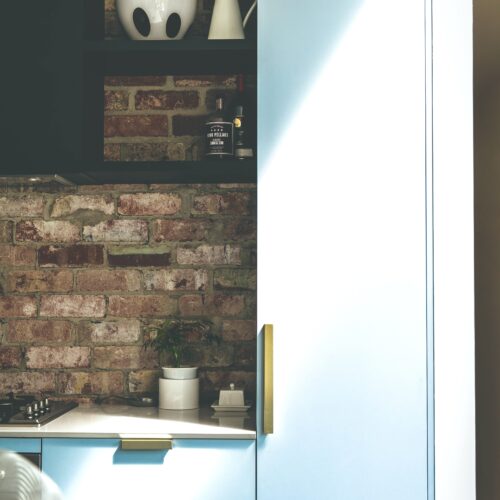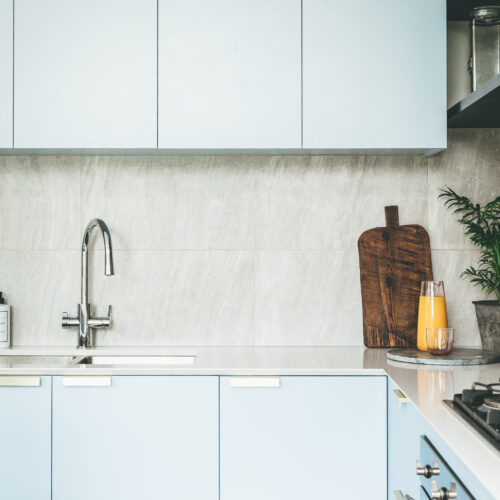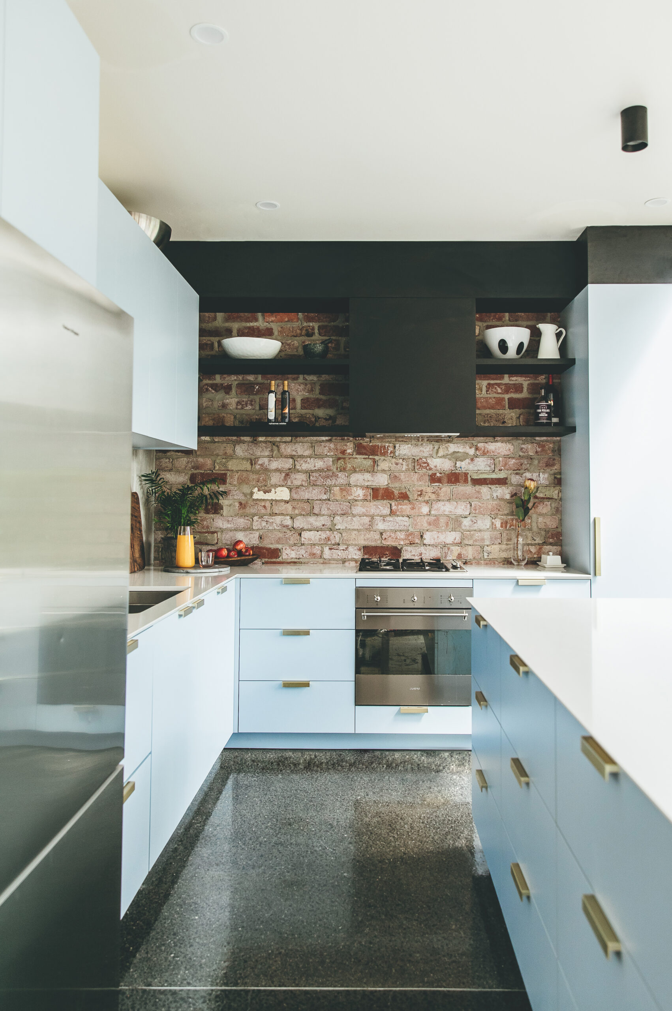

Within a bluestone & brick home in Fitzroy, a previous industrial style extension had introduced some interesting new spaces that had dated over time.
Our mission was to open up and reinvigorate the kitchen in a style sympathetic to the bones of the home. A wall, which previously created a walkway between the old and new spaces, was removed to open the space.
Due to this wall, the previous footprint was a deep u-shape with minimal natural light and a disconnection from the living space. The new layout, an L-shape with island, allows light from a large external window to flood the space.
Render was removed from one wall to expose the brick as a splashback. The light blue melamine cabinetry pops against this tone and is anchored by a black woodmat overheads. A simple quartz benchtop & tiled splachback in light grey blends into the background to allow the cabinetry colour to hero.
Meanwhile, the island bench serves as the perfect place for dining, entertaining and preparation, with a view outside and across the living space.
The result is a bright, airy, industrial kitchen that perfectly suits the style of the home and practical requirements of the owner.
The Inside Project specialise in kitchen renovations in Fitzroy.
Ask how we can transform your home and create a space you’ll love for years to come.
Project Gallery
VIEW ALLWe’d love to hear about your project.
Fill in the form and we will get in touch to chat about how we can transform your space.
Call us on 1300 126 457Servicing Melbourne
