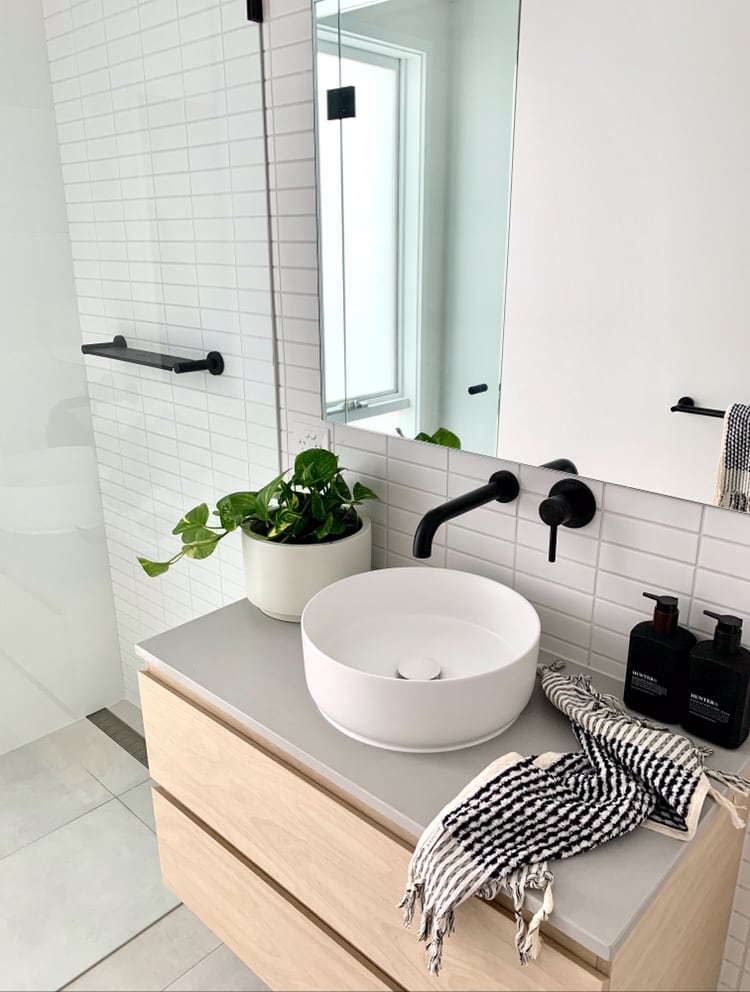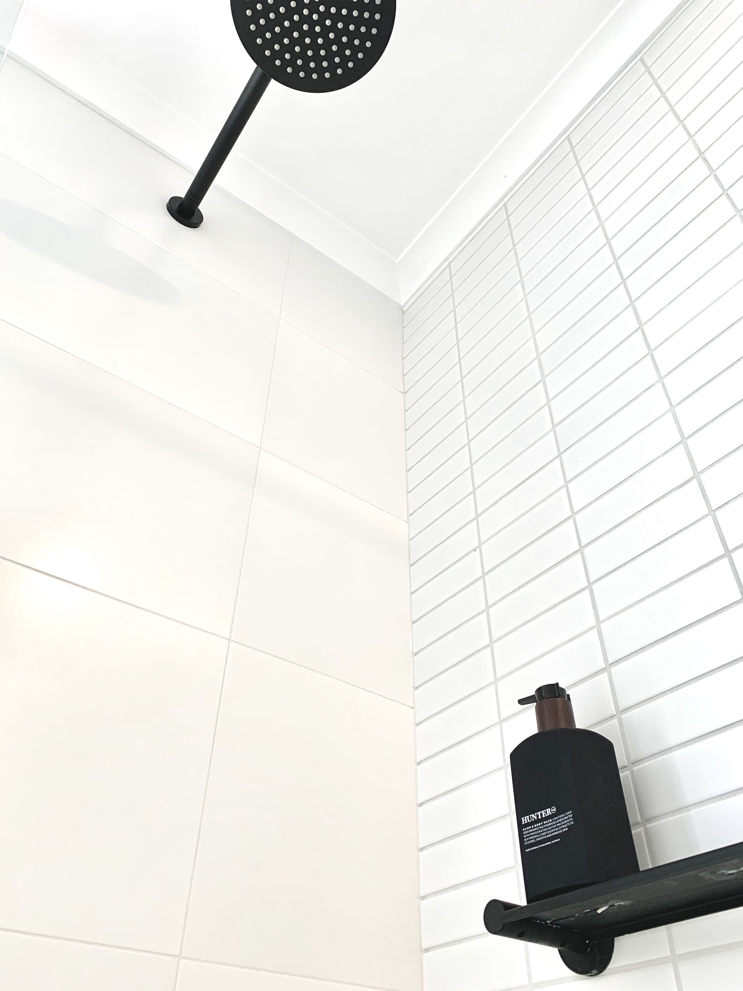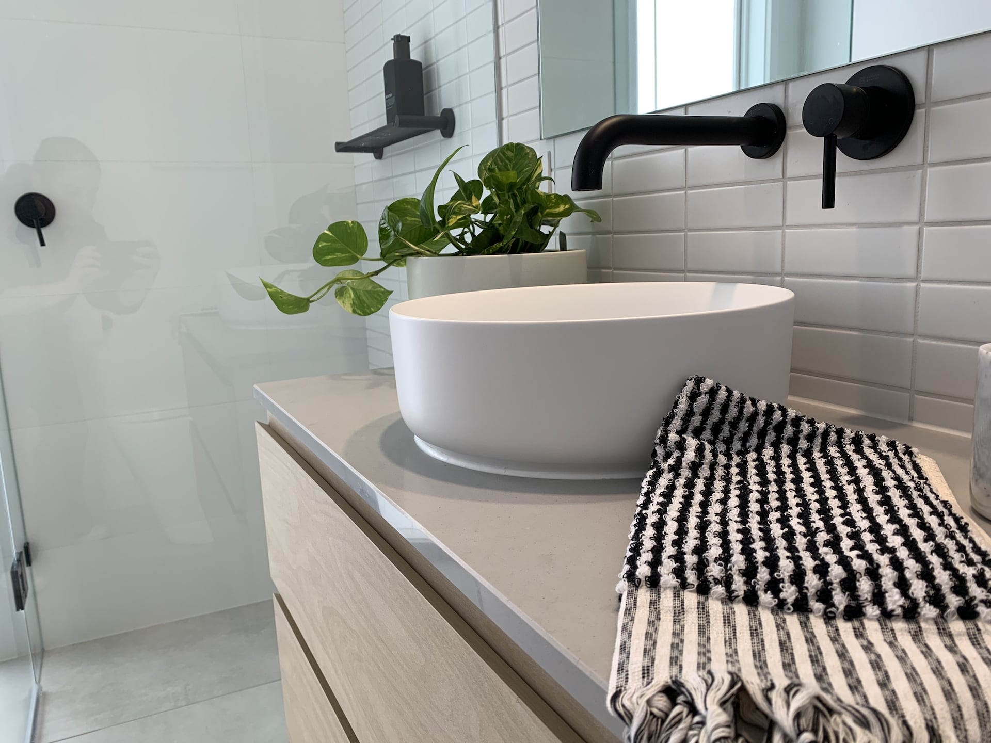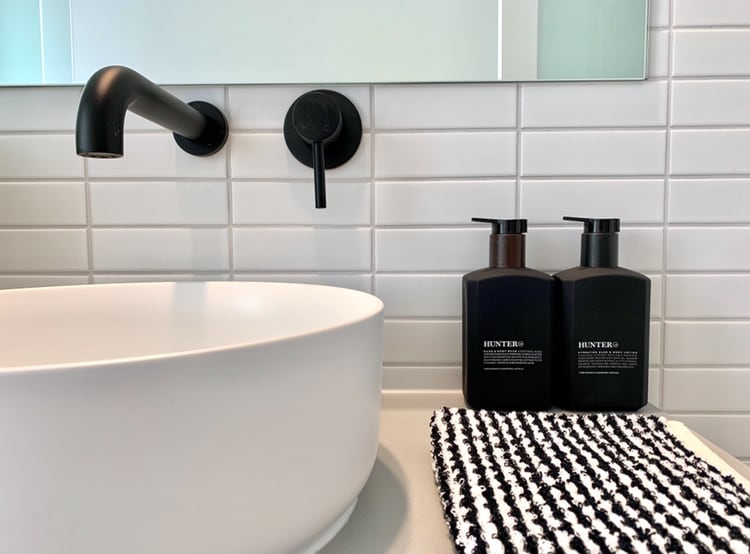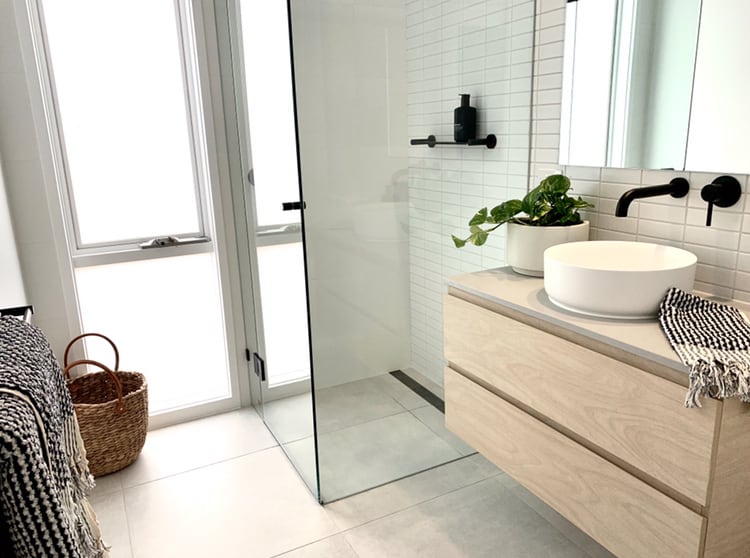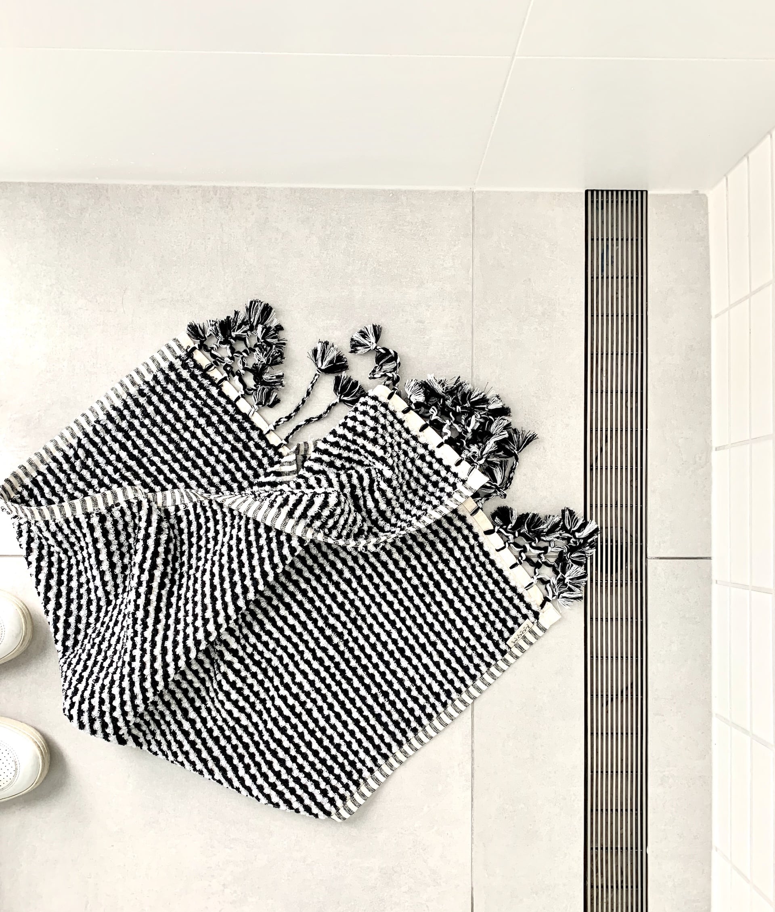The home-owners of this beautiful double fronted Victorian property in Moonee Ponds had gradually been updating their entire home. We were engaged to renovate the dated second bathroom, located upstairs at the rear of the split-level extension.
Our clients envisioned a Scandi-style design with clean lines and neutral colour palette. Something timeless that would work with the renovations already done in the home.
Being a small space we only altered the layout slightly by swapping the vanity unit and toilet to make the mirror the focal point of the room.
A large format tile in soft grey gives the floor a seamless finish and contrasts with the small format rectangular wall tile. The lightest grey grout was used to subtly emphasise the texture and layout of the wall tiles and ties back to the stone vanity benchtop.
Matt Black tapware and fixtures were introduced to add contrast and complement the black features already dotted through the home.
What was already a well lit room off a children’s living zone, the bathroom is now a fresh and contemporary space.
Project Gallery
VIEW ALLWe’d love to hear about your project.
Fill in the form and we will get in touch to chat about how we can transform your space.
Call us on 1300 126 457Servicing Melbourne
