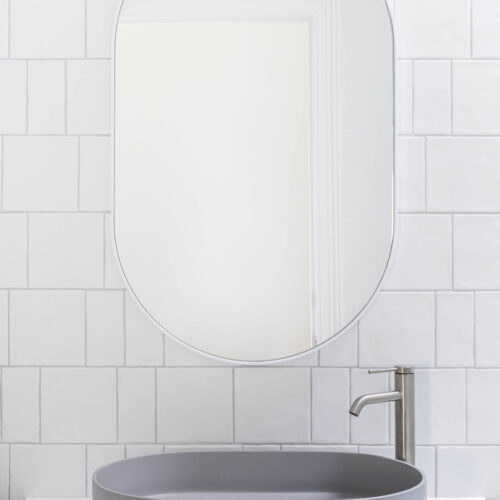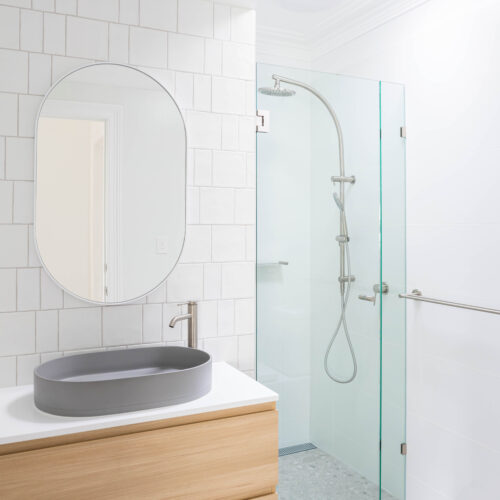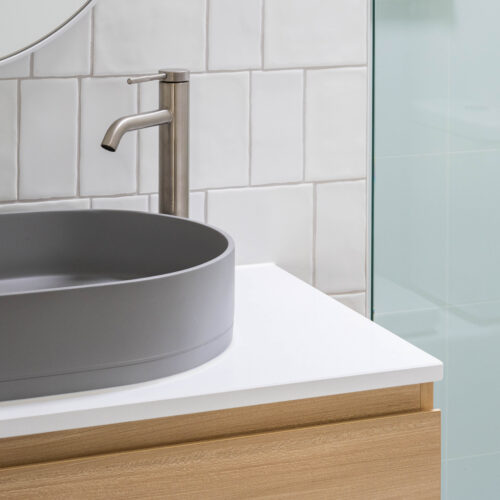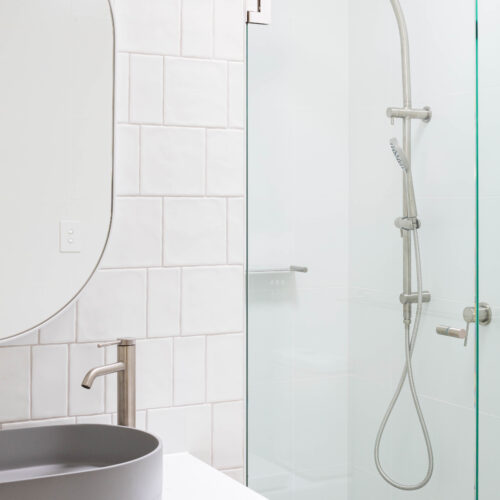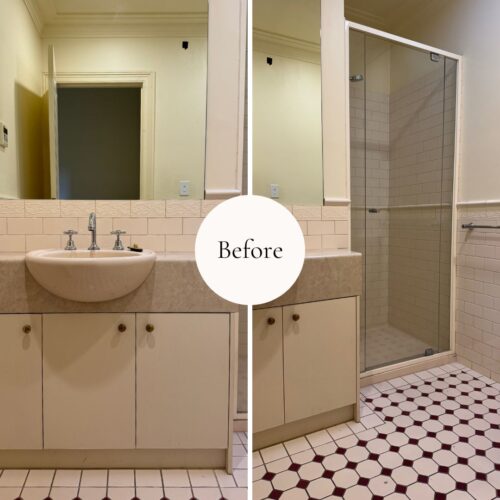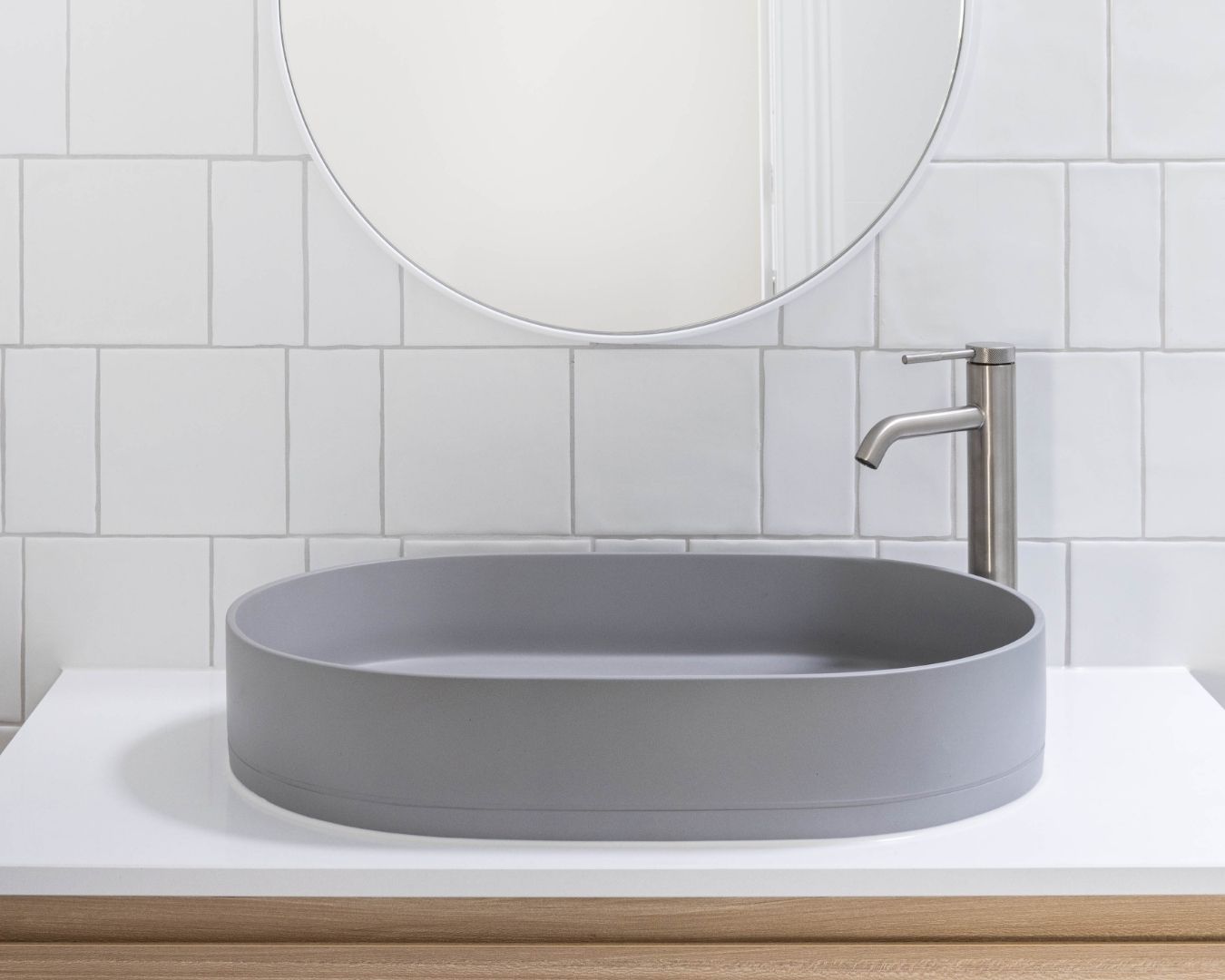

In this renovation, the early 2000’s brick build felt very dated and stuck in its era. We were commissioned to execute a complete renovation for the interior of the home, including the kitchen, laundry, multiple bathrooms, robes + flooring & painting.
This also featured a powder room renovation as it also serves as a guest bathroom for the downstairs space. Whilst we didn’t need to alter the layout the heritage aesthetic had to go.
A fresh new palette of grey, white & timber has lifted this space and created a guest bathroom you’d be proud to share.
The design is a great example of how using a simple colour scheme can be interesting by pairing shape & texture. The irregular subway-tiled wall, grey concrete basin & oval mirror cabinet elevate the look of a simple space.
Click to see this home’s bathroom, kitchen & laundry.
Products specified in this project
Cabinetry – Custom in Plantation Ash
Benchtop – Pure White
Floor & Wall – Hannover Steel
Feature Wall – Newport Matt White Square & Subway
Tapware – Gareth Ashton Poco
Basin – Nood Co Sky Grey
The Inside Project specialise in powder room renovations in Williamstown.
Ask how we can transform your home and create a space you’ll love for years to come.
We’d love to hear about your project.
Fill in the form and we will get in touch to chat about how we can transform your space.
Call us on 1300 126 457Servicing Melbourne
Book Your Free Consultation
"*" indicates required fields
