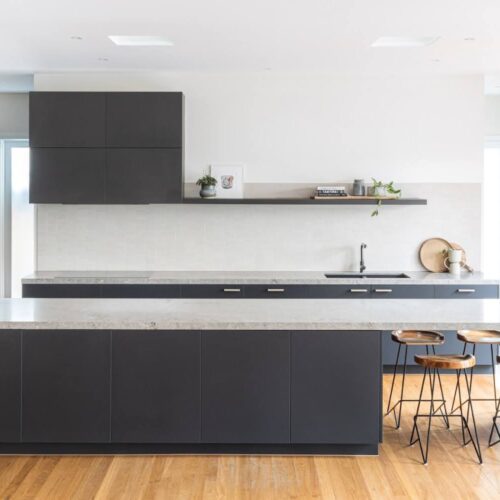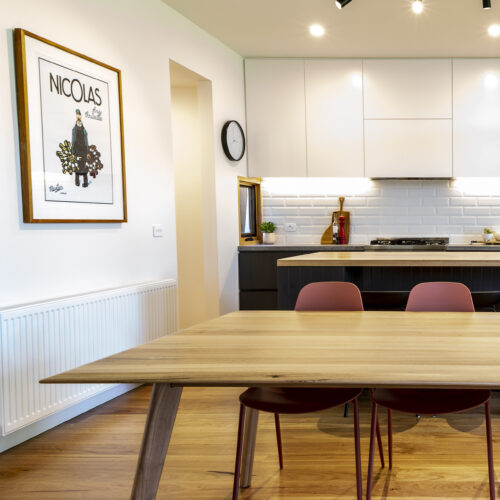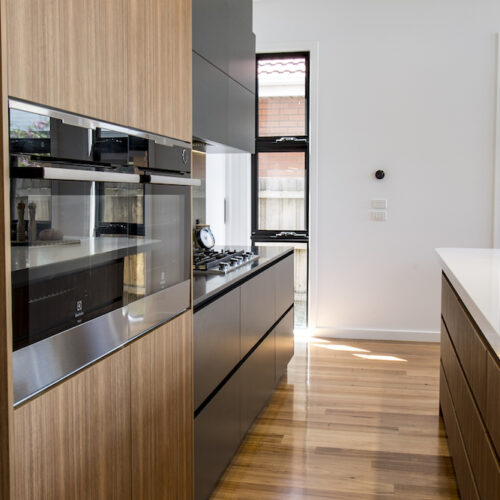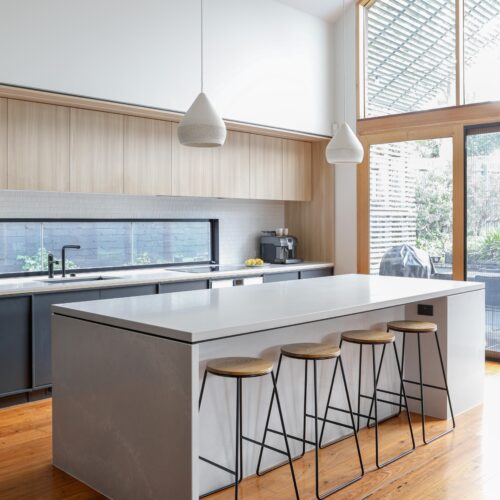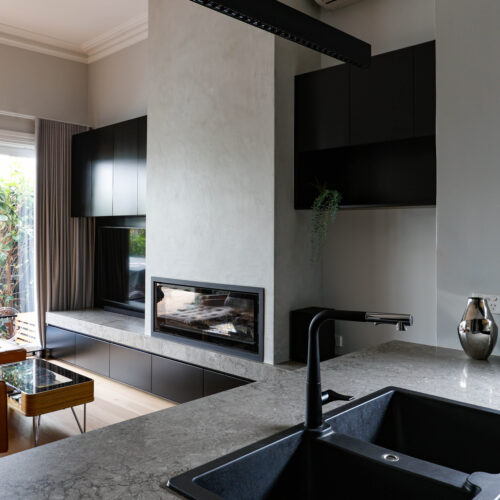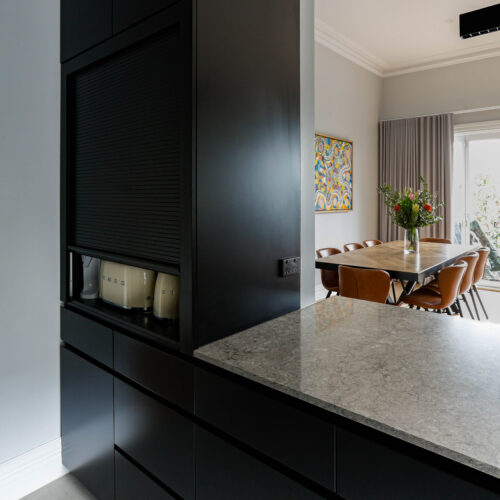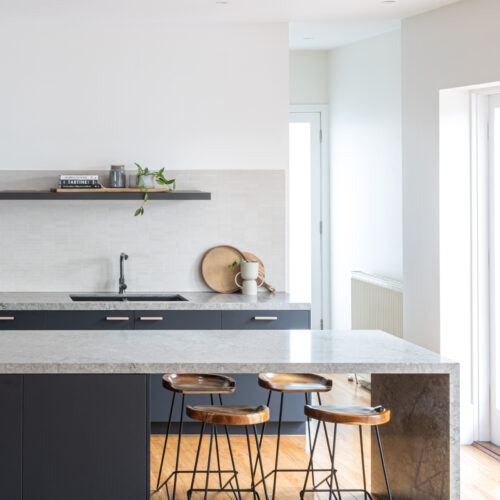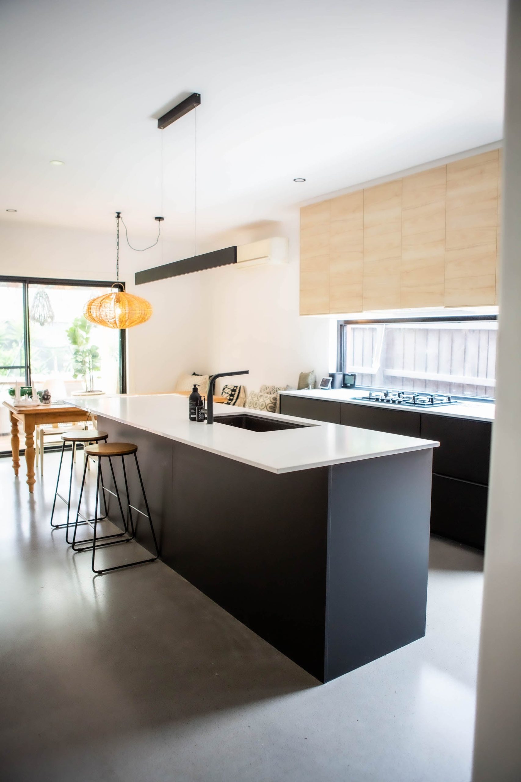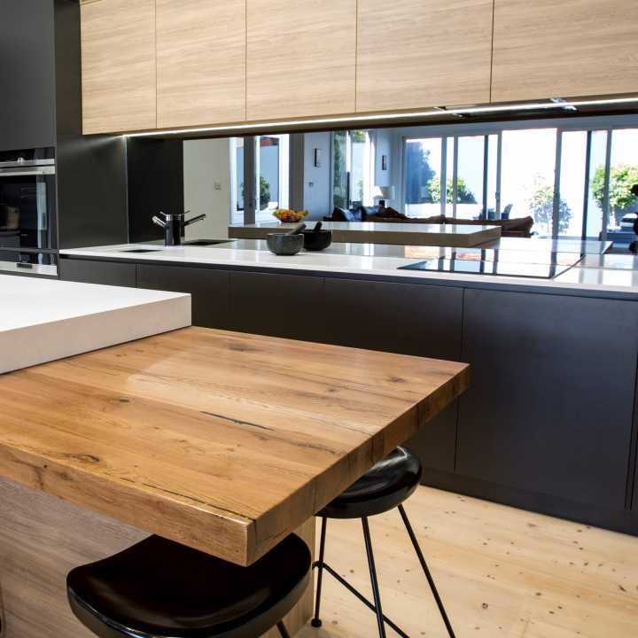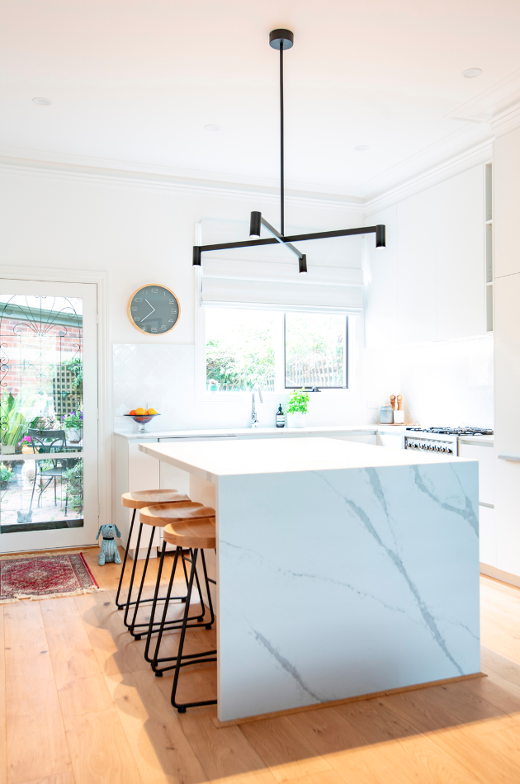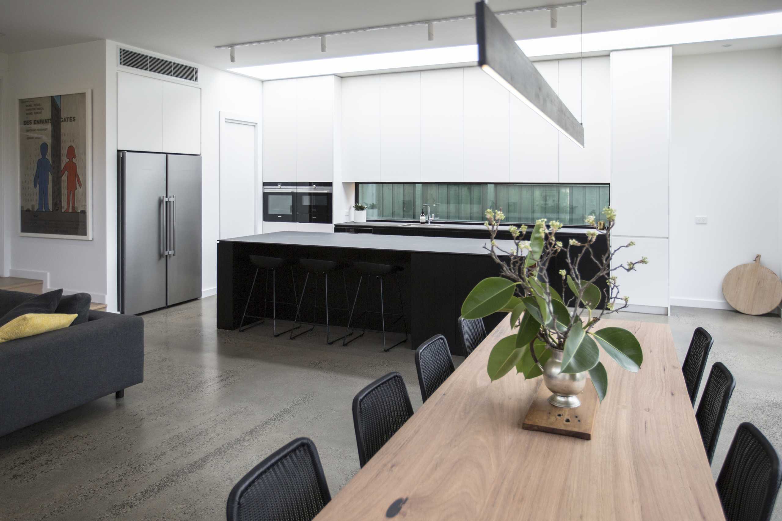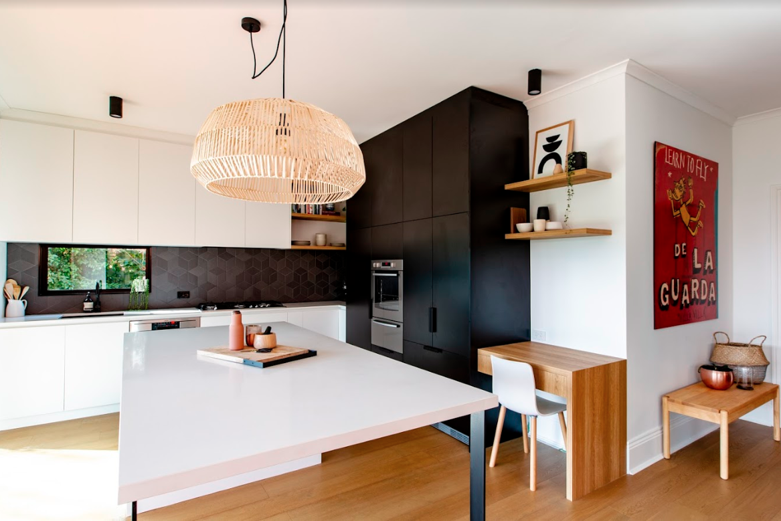The Best Open Plan Kitchen Layout & Design Ideas for Your Home
Kitchen Renovations Melbourne | PublishedOpen plan kitchens are more than just a layout trend – they have become the heart of the modern Australian home. Blending cooking, dining, and living into one seamless space, the open plan kitchen offers connection and flexibility perfect for everyday life and entertaining alike.
Looking for open plan kitchen inspiration? From long, galley-style layouts to island-centred designs and L-shaped spaces that welcome the whole family.
Here are some of our projects that feature open plan kitchens — plus design & styling tips to help everything sing together.
1. Long & Linear Open Plan Kitchens
Surrey Hills Kitchen Renovation
A long open plan kitchen is ideal for narrow Melbourne homes like terraces or townhouses but also works just as well for larger open plan living areas. This style has two parallel runs of joinery which create excellent work spaces with close proximity to all services.
In our Surrey Hills project, this streamlined kitchen has an integrated fridge/freezer, sink & cooktop along one wall, with a large practical island opposite. No services in the island creates a brilliant space for entertaining or casual gathering.
Although technically an L-shape, the adjacent wall of cabinetry is tall storage, which keeps the flow of traffic to the fridge & pantry away from the main working area.
Why it works:
- Maximises wall space for cabinetry and appliances.
- An island without services to maximise space for entertaining
- Creates visual length through the home.
- Perfect for sleek, modern kitchen designs.
Design tip: Go for integrated appliances and handleless cabinetry to create a streamlined look. Add warmth with timber accents or soft / feature lighting.
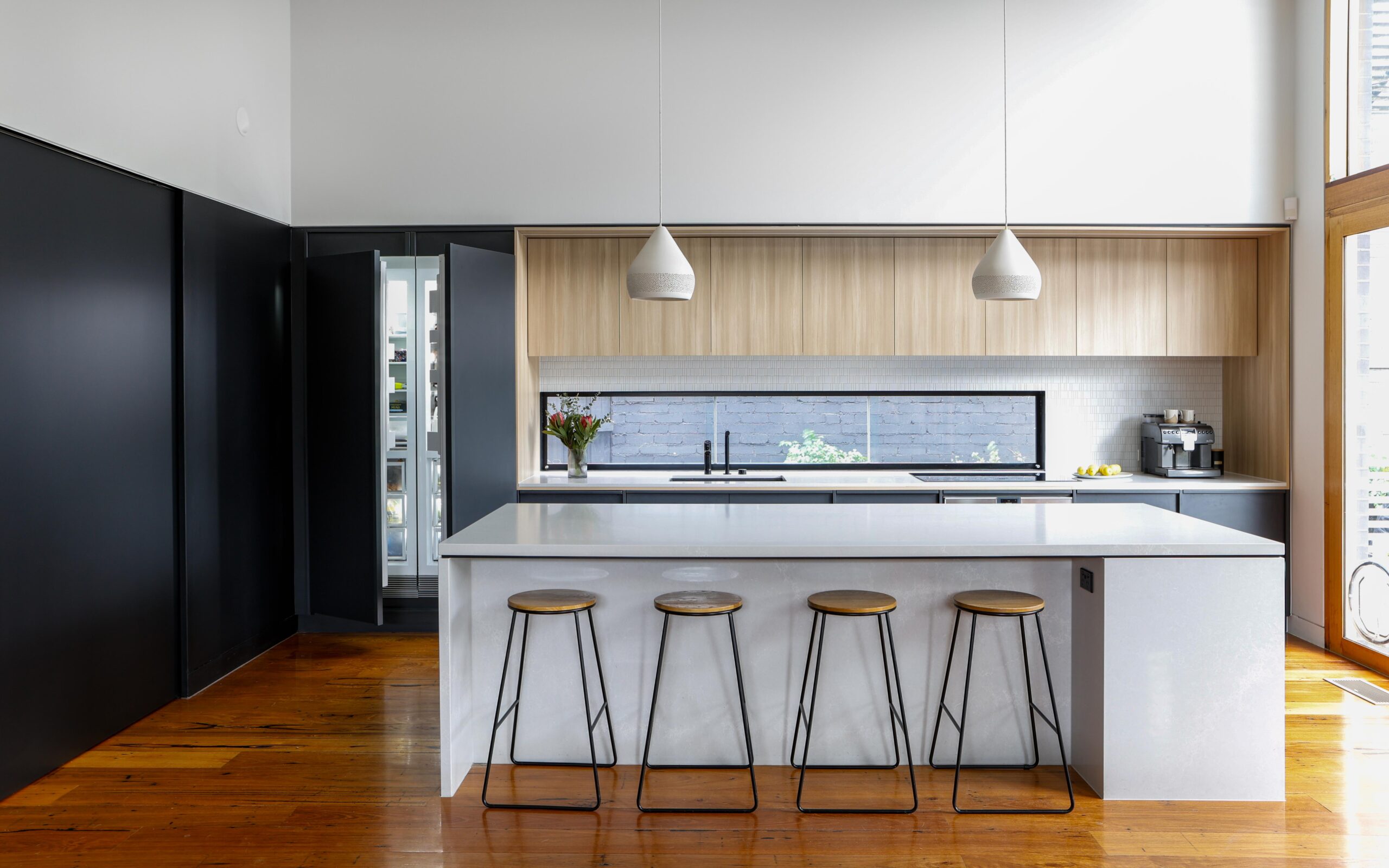
2. L-Shaped Open Plan Kitchens
An L-shaped open plan kitchen naturally separates cooking from dining and lounge zones without using walls. It’s a flexible, family-friendly format that works especially well in square or corner spaces.
In our Balwyn project, the L-shaped kitchen uses a ‘pillar’ method which houses the fridge on one end and the pantry / oven tower on the other. The cooktop & sink, sit between these pillars to leave the island free of services.
The central island in an L-shaped kitchen is usually smaller than a galley style island, so keeping the benchtop surface clean helps create a gathering point without closing off the space.
Why it works:
- Fits well in corners or square shaped spaces.
- The concentrated layout creates a homely feel.
- Good access points in and out of the space to keep cooking areas clear.
- Excellent options for the island – entertaining, preparation or dining.
- Encourages social interaction while cooking.
Design tip: Use the corner of the “L” to anchor the kitchen visually — either with cabinetry, a beautiful splashback tile or open shelving for adding your personal style. Pendant lighting above the island also draws the eye and helps define the space.
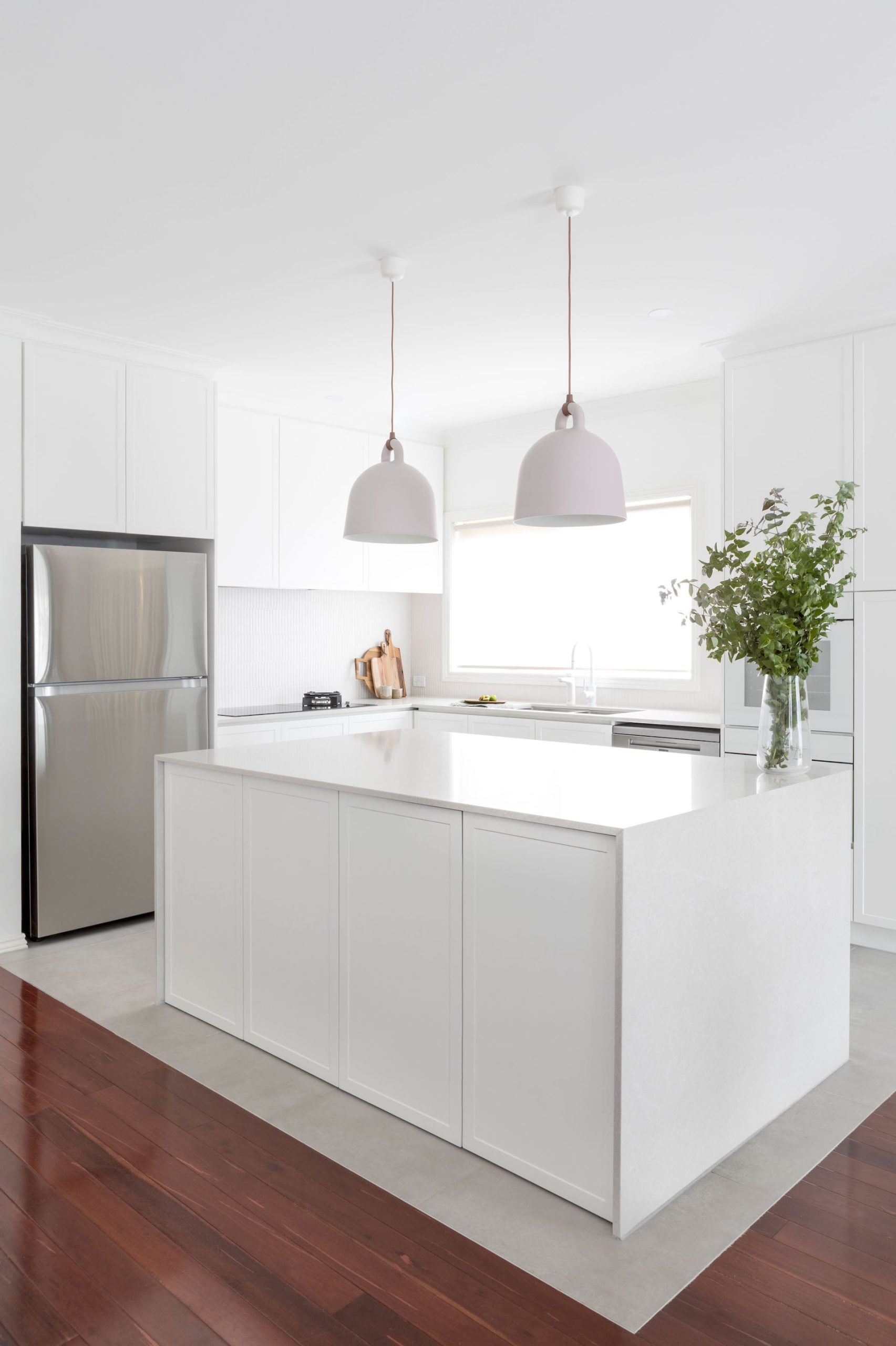
3. Large Island-Focused Open Plan Kitchens
Nothing says kitchen open plan living quite like a statement island. In many modern layouts, the island bench acts as the anchor between kitchen, dining and living zones — offering prep space, storage, dining and a casual gathering spot.
In our Yarraville project, the large island provides seating, additional storage, and also added texture using a stunning solid timber top. This makes it look more like a piece of furniture, especially with the addition of timber legs.
Why it works:
- Connects all three zones visually and functionally.
- Opportunity to use different materials to add interest to the design.
- Adds storage and increases bench space for casual dining.
Design tip: Choose bar stools that complement the kitchen & living room style — it’s a great opportunity to add colour or pattern to your space.
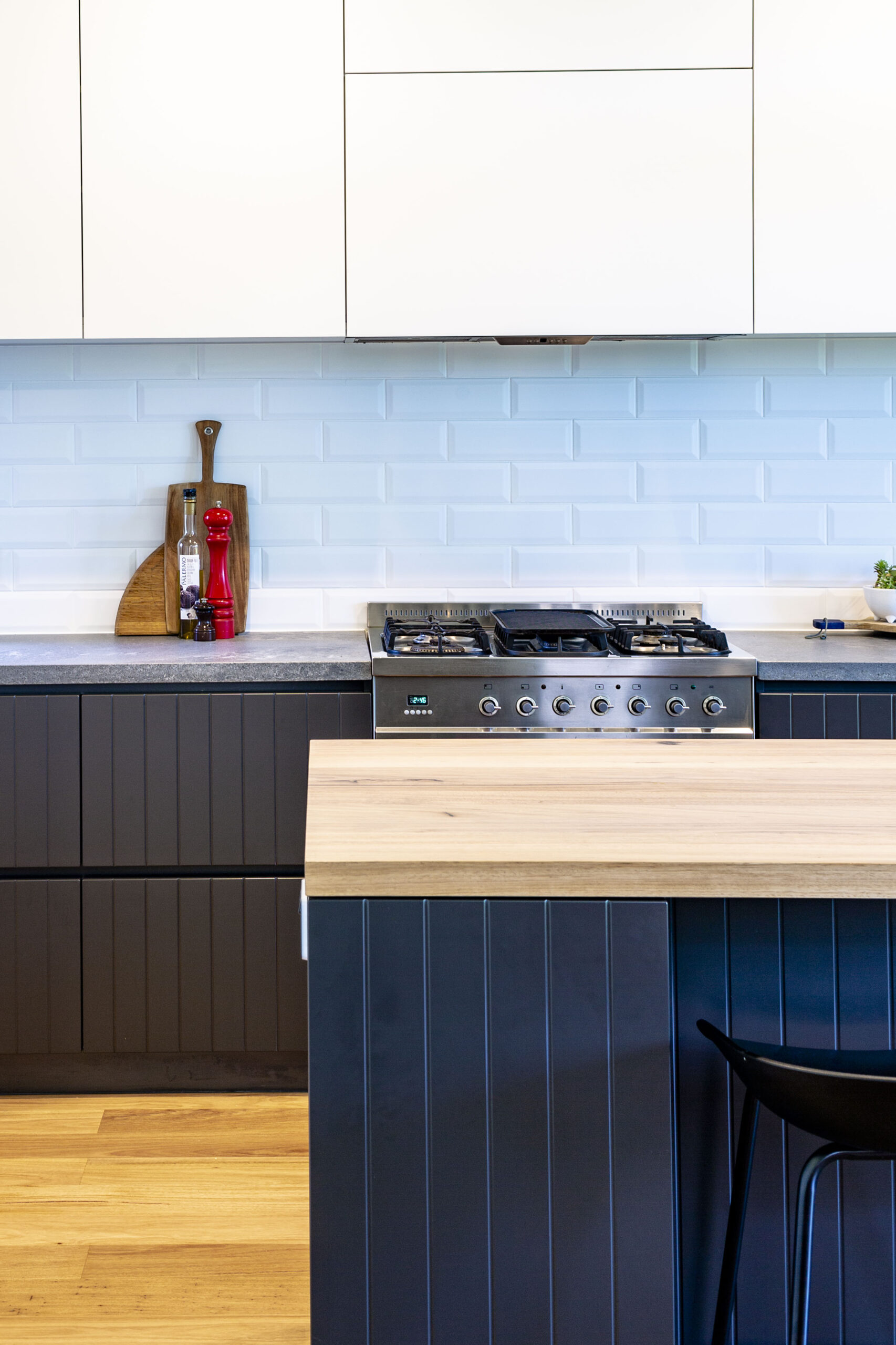
4. Semi-Open Plan Kitchens
If you love the idea of connection but want a little separation, a semi-open plan kitchen might be perfect. These designs use partial walls or cabinetry to define spaces while keeping flow intact. They can also work well in spaces where removing structural walls is difficult or costly.
In this Yarraville renovation, the kitchen tucks neatly into its own defined area, separated from the lounge with a tall wall of cabinetry which houses an appliance centre. The bench sits between this cabinetry and the end wall and provides a separation from the living area. You still feel connected while doing preparation by facing towards the open plan living & dining space.
Why it works:
- Offers the best of both worlds: openness with a hint of division.
- Helps contain kitchen mess or noise.
- Creates more options for tall storage.
Design tip: Soft transitions like changes in ceiling height or flooring materials can also subtly define areas. Don’t forget lighting – a long linear pendant as featured works really well this space when constrained between walls.
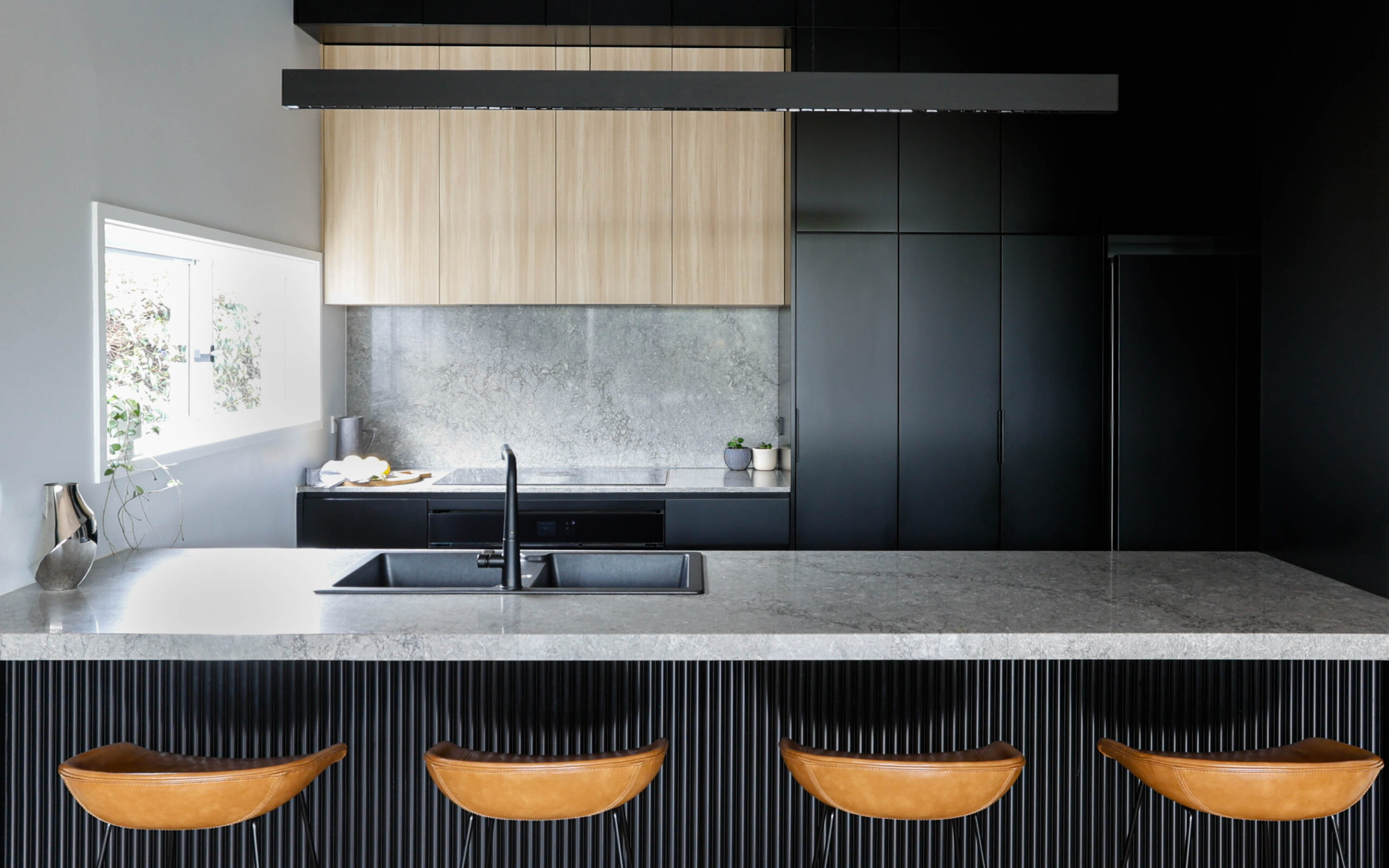
Styling Ideas to Tie Your Open Plan Kitchen Together
An open plan kitchen should feel like part of a bigger story — not just cabinetry stuck at the end of the living room. Here’s how to style yours with cohesion and flow in mind:
1. Cohesive Colour Schemes
Pick 2–3 key tones that run across kitchen, dining and lounge spaces — keeping a theme across the whole space will ensure connectedness. Repeat materials & colours in joinery, furniture or accessories.
2. Matching Flooring
Using the same flooring — whether engineered timber, polished concrete or tiles — across the entire space creates visual continuity and a more expansive feel.
3. Expert Lighting Choices
Well-chosen lighting will define each zone across an open plan kitchen living dining room. Think a mix of task and ambient lighting in the kitchen, subtlety over the dining table such as low lit pendants, and ambient in the living zone. No one wants to be blinded by a ceiling full of downlights as the only option so make sure you have multiple lighting types with various switching options.
Style Profiles
1. Contemporary
Think sleek, streamlined and sophisticated. Contemporary open plan kitchens often feature flat-front or simple profiled cabinetry, minimalist handles (or none at all), integrated appliances and a monochrome or tonal palette.
Key features:
- Integrated or hidden appliances
- Stone or porcelain benchtops
- Statement lighting
2. Coastal
A relaxed, breezy vibe, coastal kitchens are light and bright, with white or pale cabinetry, natural timber tones and touches of rattan or soft blues.
Key features:
- White or soft-hued cabinetry
- Light oak or blonde timber flooring
- Woven textures or rattan stools
3. Scandi
Simple, functional and beautifully balanced. Scandinavian-style open plan kitchens blend warmth and minimalism with a focus on natural materials, neutral tones and functional design.
Key features:
- Warm timber and white cabinetry mix
- Clean-lined open shelving
- Understated black or brass hardware
- Subtle textures and layered lighting
4. Mid-century
Mid-century inspired kitchens are regaining popularity as they add personality and warmth to your space. Expect simple shapes with warm timber veneers.
Key features:
- Walnut or teak-look cabinetry
- Tiled splashbacks
- Simple & timeless colour palettes
Recent Open Plan Kitchen Projects in Melbourne
Here are just a few examples of how we’ve brought open plan kitchen ideas to life in real Melbourne homes:
- Kensington Kitchen Renovation – A contemporary open plan kitchen for a townhouse with clean lines and clever storage with a subtle addition of colour with soft green.
- Elwood Kitchen Renovation – A statement entertainer with matte black cabinetry and a massive island bench.
- Williamstown Kitchen Renovation – A classic palette and L-shaped design that opened the space up to blend the living areas with the kitchen.
Explore more of our kitchen renovation services in Melbourne to see how we design kitchens that feel connected, considered and completely personal.
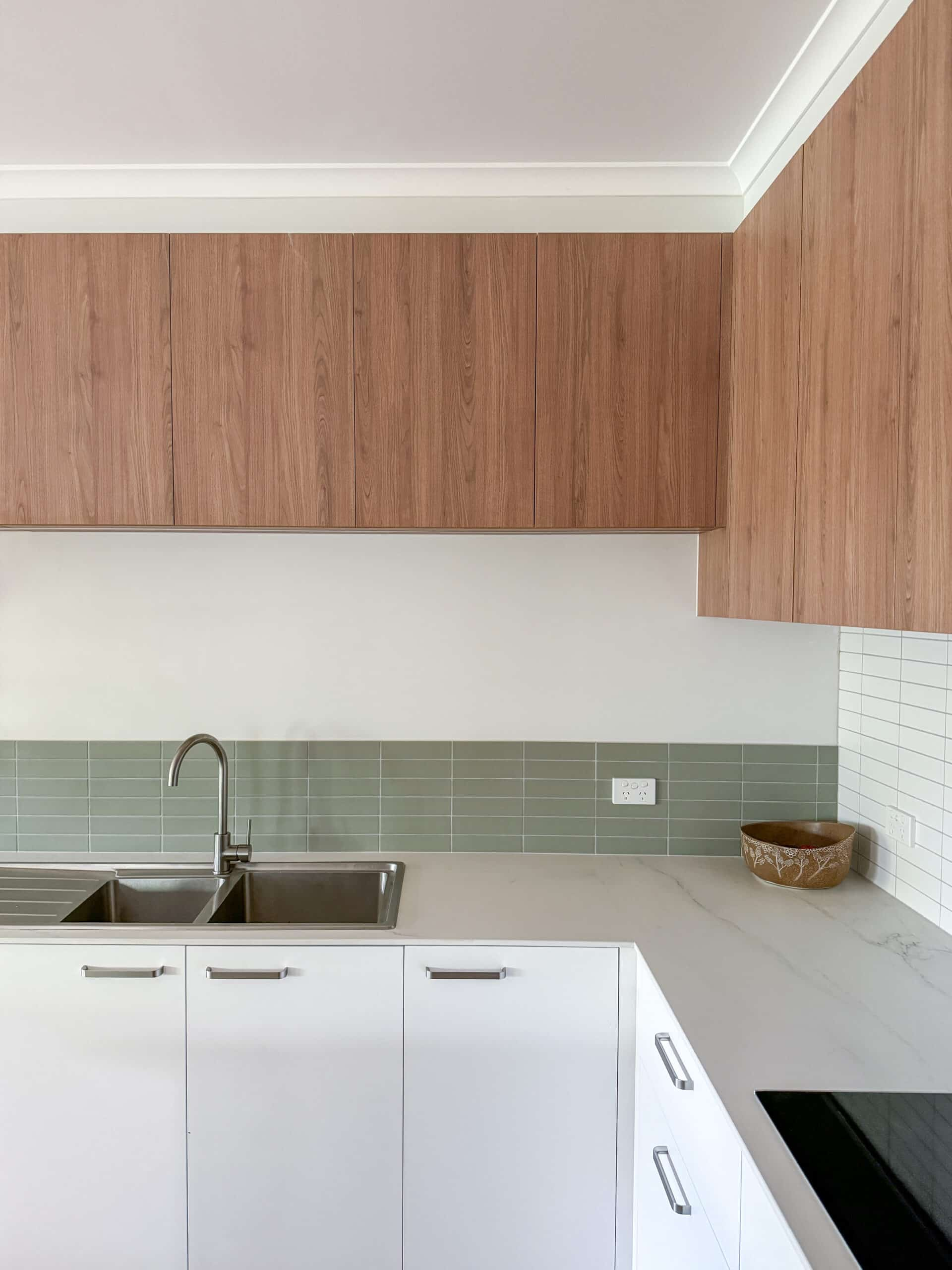
FAQs
Open Plan Kitchen Living Layouts
1. Is the open plan kitchen going out of style?
Not at all. While it’s evolving, the open plan kitchen remains popular for its flexibility and social feel – especially when well-zoned and styled.
2. How do I stop my open plan kitchen from feeling cold or clinical?
Add texture through finishes (like timber, stone, or tiles), layer your lighting, and incorporate soft furnishings in adjoining spaces to warm up the overall feel. Using large rugs on the floor will also help ground some areas.
3. What’s the best open plan kitchen layout for small homes?
A long galley or L-shaped layout works well in tighter spaces. If the budget extends, integrated appliances will also create a streamlined look by removing the visual bulk of items such as the fridge & dishwasher.
Ready to Design Your Dream Open Plan Kitchen?
Whether you’re starting fresh or updating your existing space, a well-designed open plan kitchen will transform how your home looks and feels. From layout planning to cabinetry, styling, and build — we’ll guide you every step of the way.
Book a free design consultation with our Melbourne-based team and start creating your ideal open plan kitchen today.
See Our Latest Bathroom Renovations on Instagram!
Subscribe to our blog
We’d love to hear about your project.
Fill in the form and we will get in touch to chat about how we can transform your space.
Call us on 1300 126 457Servicing Melbourne
Book Your Free Consultation
"*" indicates required fields

