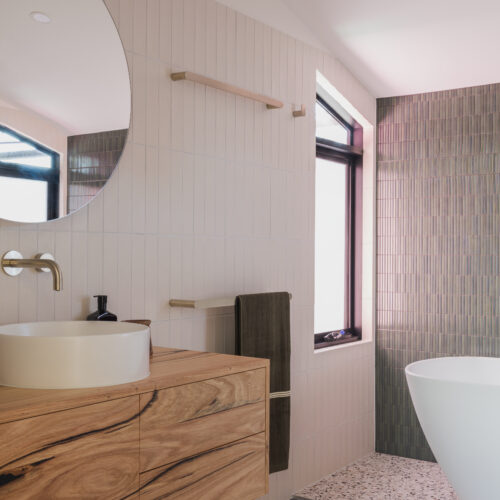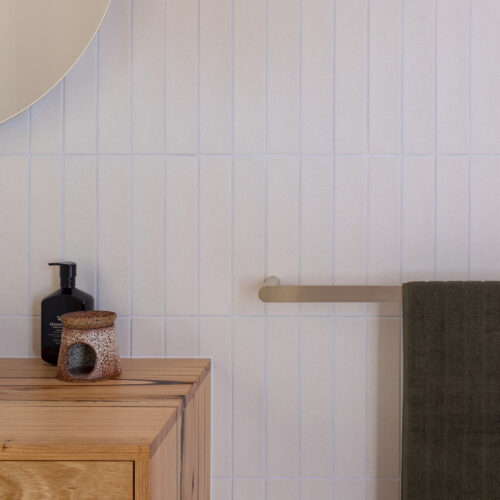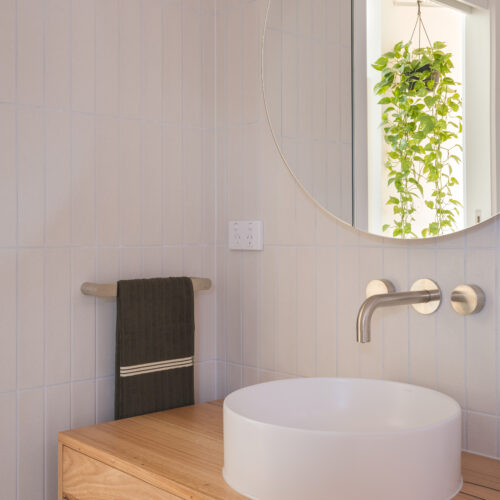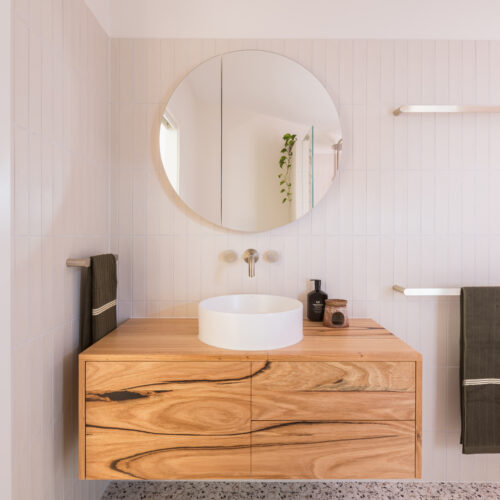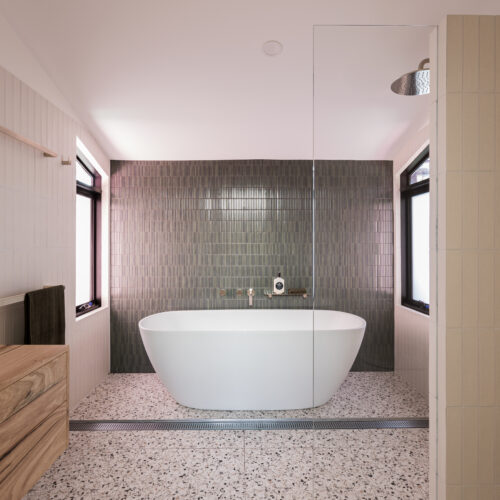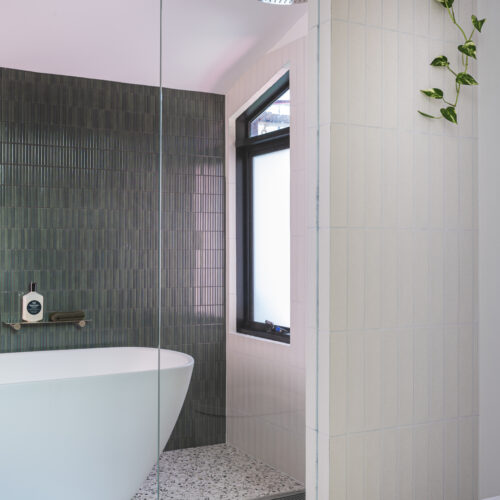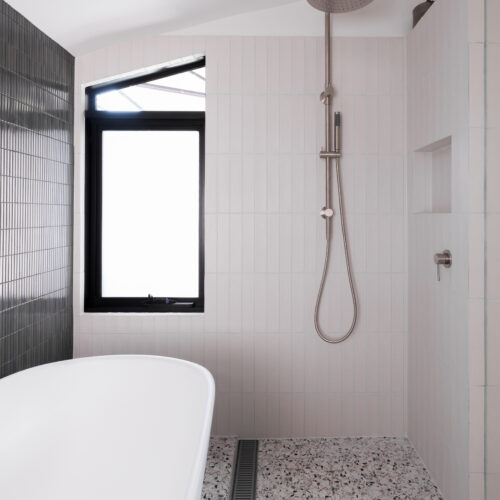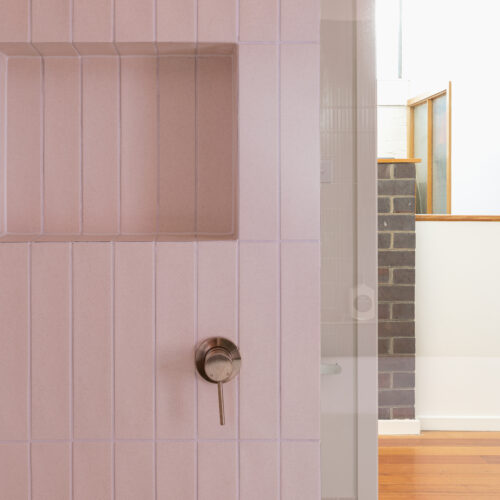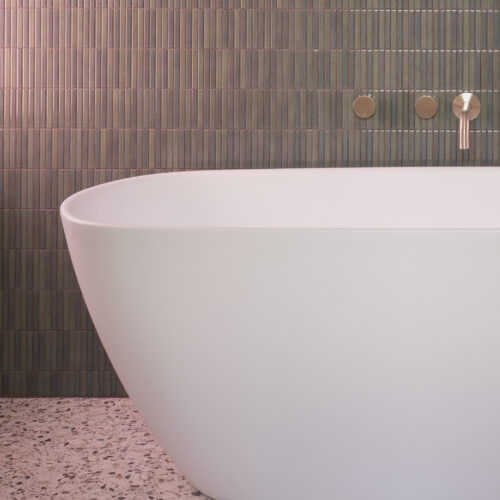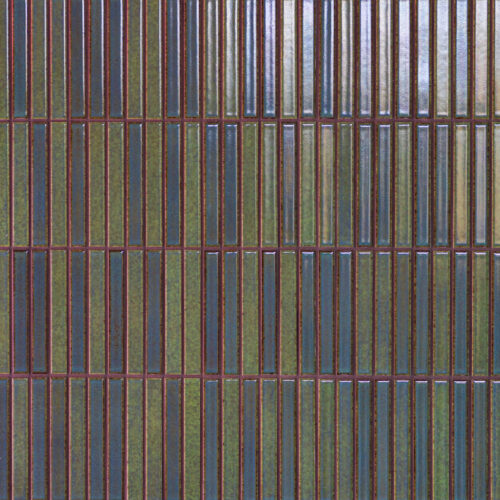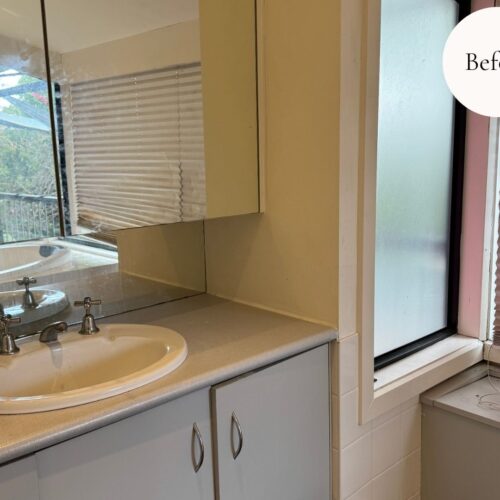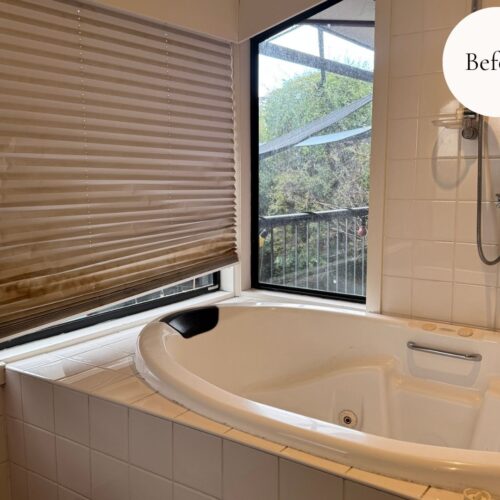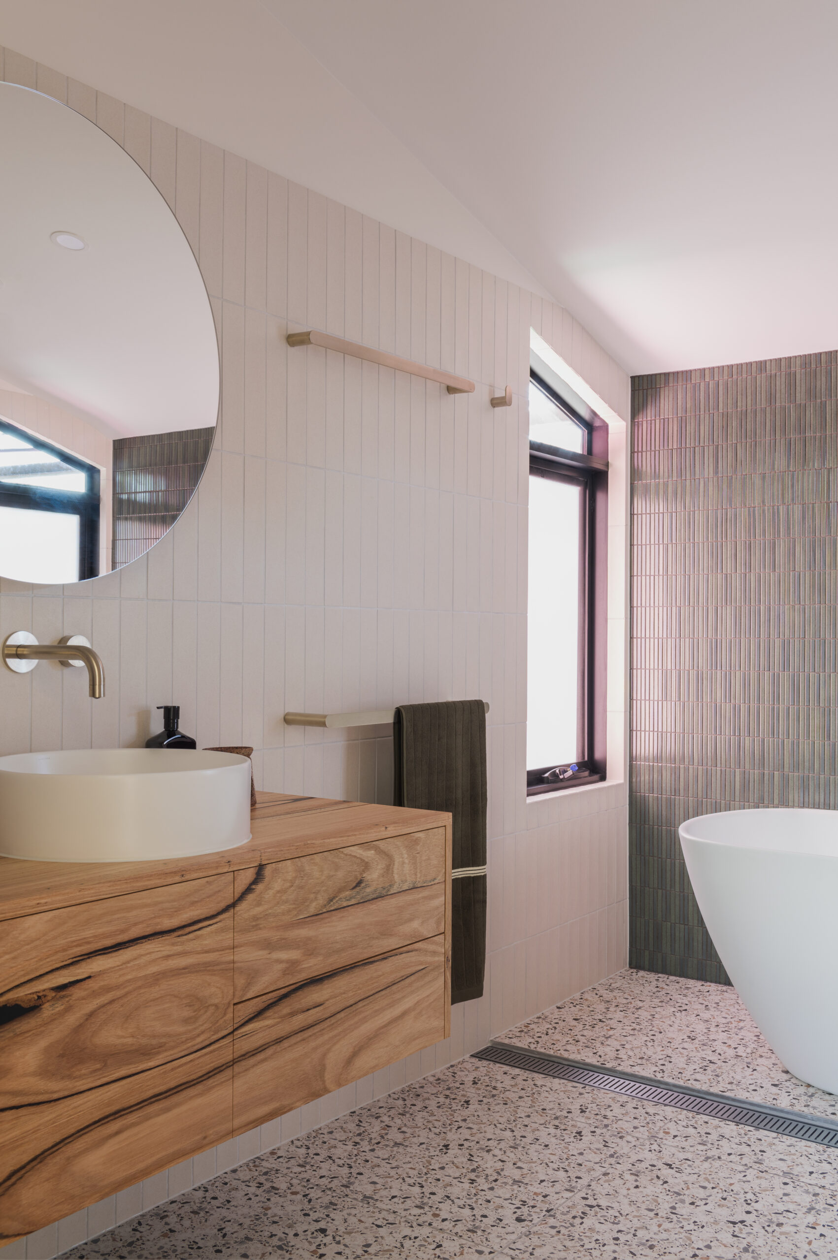

Tucked inside a heritage Brunswick warehouse, this bathroom renovation is a great example of how thoughtful design can transform a dated 1980s conversion into a functional modern home.
The original layout on the upper floor featured a fragmented bathroom arrangement—separate toilet, shower room, and a spa bath with vanity—which no longer suited the needs of the family.
The layout was reimagined to create two distinct spaces: this spacious family bathroom plus an ensuite connected to the main bedroom. Each was designed to complement the other, using a consistent palette while maintaining their own identity.
The bathroom design is built around texture and tone. The terrazzo floor tiles run through both rooms, anchoring the spaces with a tactile base. A soft neutral tile laid vertically on the walls is the perfect junction between the terrazzo and feature finger tile. while a solid timber vanity unit, introduces warmth and depth.
The hero of the space is the deep green & blue hued finger tiles behind the freestanding bath, adding richness and contrast, and enhancing the generous proportions of the space.
Products specified in this project
Cabinetry – Custom in Messmate Solid Timber
Floor Tile – Livorno Ghia
Wall Tile – Tinka Crema Speckle
Wall Tile – Inax Yohen Border YB14G
Bath – Caroma Contura II
Basin – Caroma Liano II in Matte White
Tapware – Mier Round in Brushed Nickel
Thinking about a bathroom renovation in Brunswick? Book a free consult with our design team today.
Project Gallery
VIEW ALLWe’d love to hear about your project.
Fill in the form and we will get in touch to chat about how we can transform your space.
Call us on 1300 126 457Servicing Melbourne
Book Your Free Consultation
"*" indicates required fields
