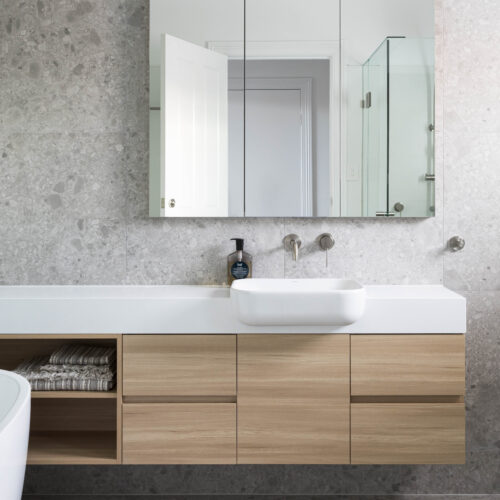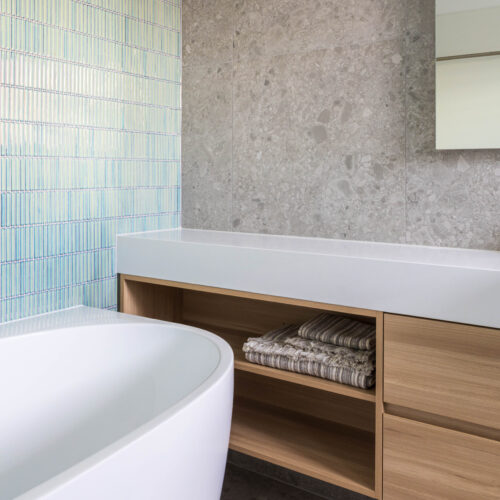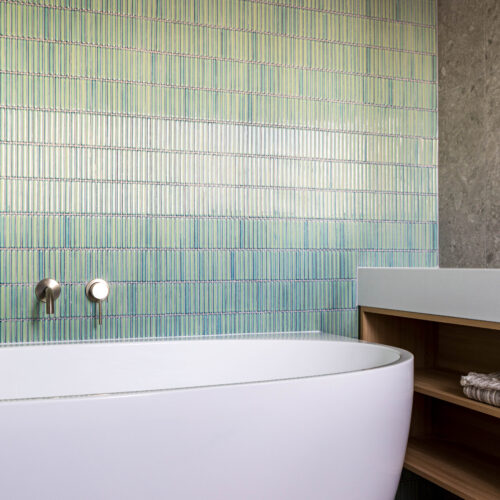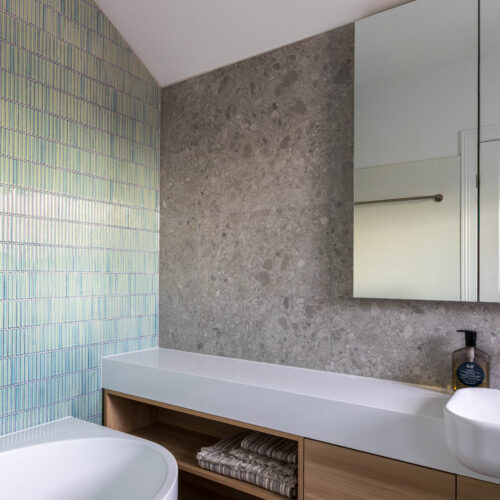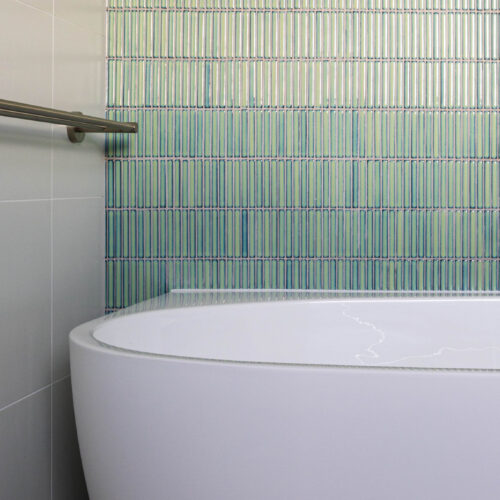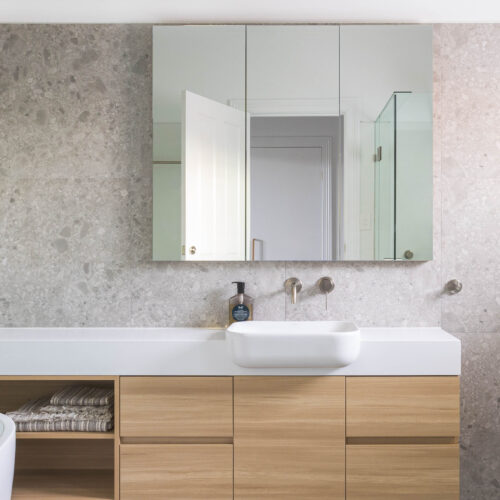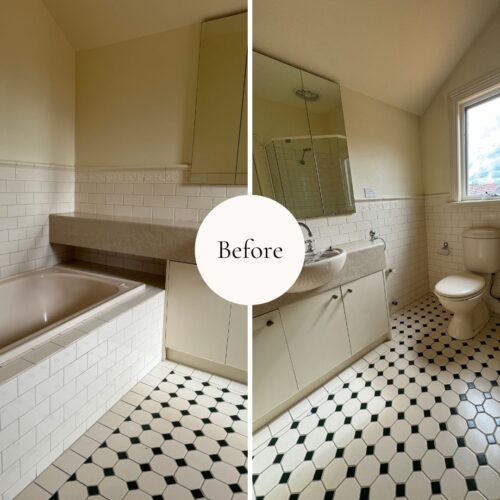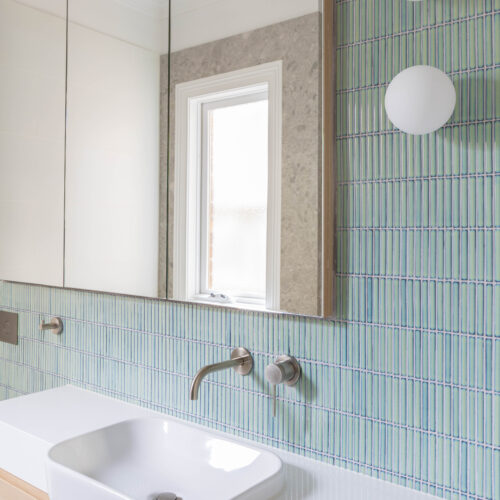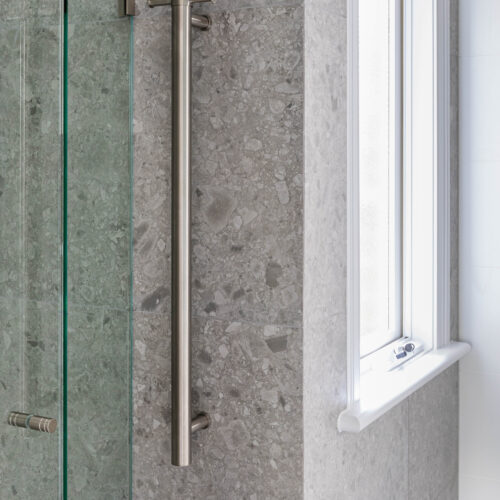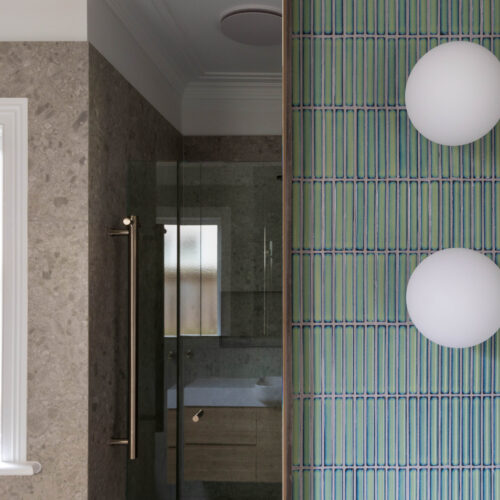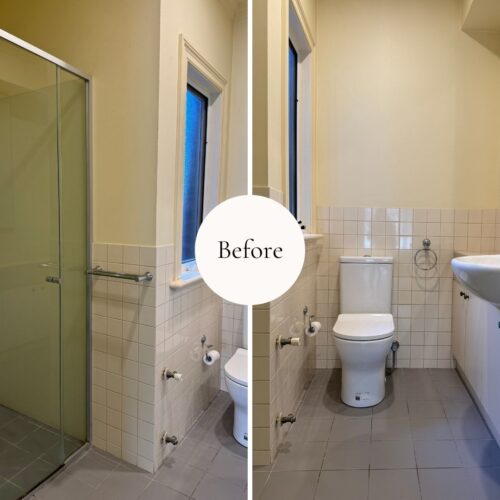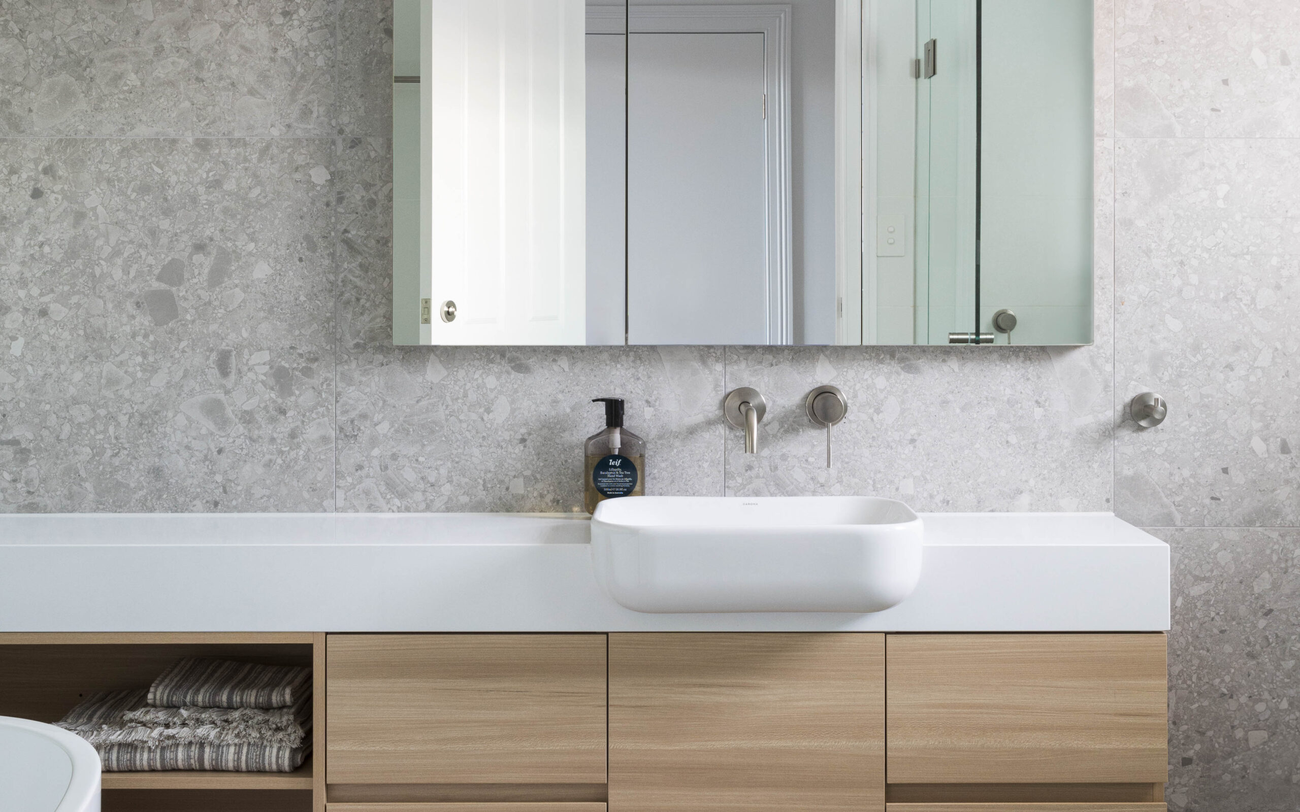

This early 2000’s brick build felt very dated and stuck in its era. We were commissioned to execute a complete renovation for the interior of the home, including the kitchen, laundry, multiple bathrooms, robes + flooring & painting.
The upstairs bathroom services two children’s bedrooms so needed to offer plenty of storage and space to move. The layouts of both spaces worked quite well so no major changes to the structure were required. The goal of this bathroom renovation was to bring the aesthetic in line with the other newly designed areas in the home, while adding it’s own touch.
We used the same floor tile & joinery colour to have continuity with the downstairs powder room but added a green finger tile feature wall.
In the bathroom the freestanding bath is a back-to-wall version, meaning no cleaning behind, perfect for a family space.
The angled corner shower was changed to a square to increase the footprint and a large rainhead shower added. New custom joinery & mirrored wall storage future proofs the space for growing into the teen and adult years.
The ensuite consists of a huge shower, heated towel rails, new custom joinery, concealed cistern toilet & feature wall lights.
Click to see this home’s kitchen, laundry & powder room.
Products specified in this project
Cabinetry – Custom in Plantation Ash
Benchtop – Pure White
Floor & Wall – Hannover Steel
Feature Wall – Janus Green
Tapware – Gareth Ashton Poco
Ensuite wall light – Forte G9 White & Opal
The Inside Project specialise in bathroom renovations in Williamstown.
Ask how we can transform your home and create a space you’ll love for years to come.
We’d love to hear about your project.
Fill in the form and we will get in touch to chat about how we can transform your space.
Call us on 1300 126 457Servicing Melbourne
Book Your Free Consultation
"*" indicates required fields
