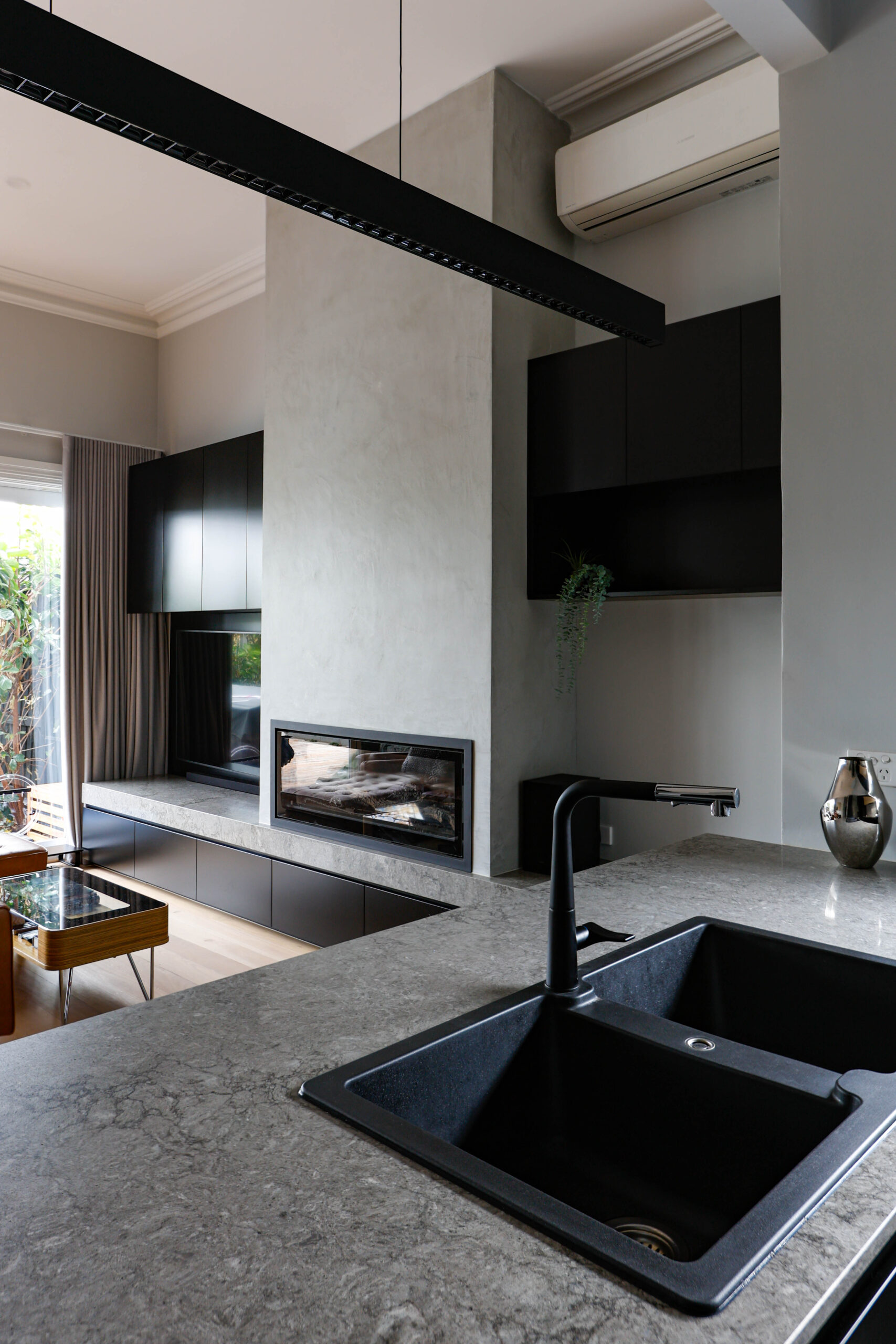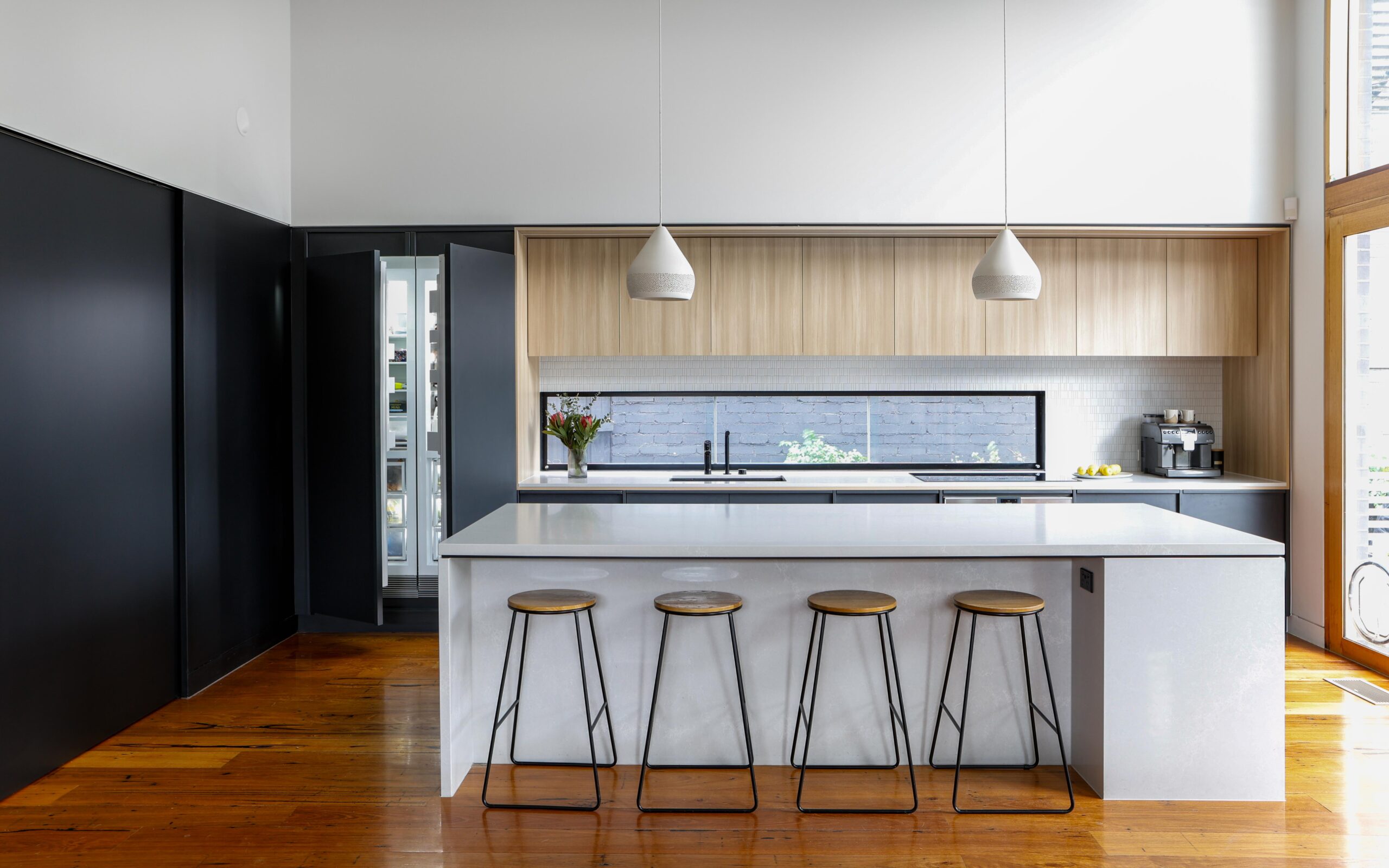Open plan kitchen, dining & living – how to design the perfect space
Published
An Open Plan Kitchen, Dining and Living Space
Designing the perfect open plan kitchen, dining and living space is a top request for home renovators. Creating more usable space and improving room flow are some of the priorities that drive homeowners to reimagine their living space.
Gone are the days of isolated kitchens tucked away from the rest of the home. Today, an open concept kitchen has become a focal point of modern home design, transforming the way we interact with our homes and the people in them.
No matter the layout of your current home, it’s easier than ever to install an open plan layout in your own space with help from specialist designs like the team at The Inside Project.
Here is everything you need to know about open plan living and how you can work with the experts to achieve the spacious aesthetic in your own home:

The Benefits of an Open Plan Kitchen
If you’ve never had an open plan kitchen area before, you’re probably wondering why the concept is so popular. There are many benefits to open plan living that involve not only the physical design of the space, but also the atmosphere it creates.
Creating a Spacious & Inviting Living Area
One of the key benefits of open plan kitchen, living, dining layouts is the creation of a spacious and inviting living area. With walls removed the kitchen can merge seamlessly with the dining and lounging areas, creating a cohesive and functional space.
This type of open kitchen design is perfect for entertaining guests, as it allows you to interact with your family and friends while preparing meals. Additionally, the absence of walls allows natural light to flow freely throughout the space, making it feel bright and airy.
To maximise space in your combined kitchen and living room design, consider incorporating a large island bench that serves as a prep area, breakfast bar space, and gathering spot for family and friends.
Improved Flow and Accessibility
Another benefit of an open concept kitchen is improved flow and accessibility. Without walls to obstruct the view, you can easily move between the kitchen, dining area, and living room. This open flow not only makes the space more functional, but also encourages interaction between family members and guests. It is also perfect for families who need to keep their eye on children while working in the kitchen.
Also consider a semi-open plan layout, where a partial wall or an island defines the boundary between the kitchen and the living area. This allows for some separation, while maintaining an open and connected feel.
Choosing appliances and fixtures that are designed to be integrated into cabinetry help create a stylish and streamlined feel in your kitchen.
Designing Your Open Plan Kitchen
Choosing the Right Layout
When designing open plan kitchens, choosing the right layout is crucial to make the most of your space and budget. The layout you choose will depend on the size and shape of your home, as well as your personal preferences and lifestyle. There are several popular layouts to consider, including L-shaped, U-shaped, galley, and island or peninsula layouts.
As the name suggests, an L-shaped layout is where the cabinets and counters are positioned against the wall in an L-shape, leaving most of the floor space free. This style is ideal for a small living room kitchen layout and offers plenty of counter space and storage.
A U-shaped layout provides even more counter space and storage, which makes it perfect for an open kitchen design.
In a galley layout, the kitchen cabinetry is parallel, which works well in narrow spaces and offers an efficient workflow for everyday cooking and cleaning.
Finally, an island or peninsula layout places a counter in the centre of the kitchen, which is perfect for larger spaces and serves as a focal point for socialising and entertaining.
Maximising Space & Storage
In an open concept kitchen, maximising space using smart storage solutions is essential for keeping the countertops organised and free of clutter. One popular design that works well in open plan kitchens is open shelving. This style of shelving can be used to display decorative items, store frequently used cookware and dishes, and create a sense of openness & personality in the kitchen.
Upper kitchen cabinets with glass doors can also create a sense of openness and add a touch of elegance and sophistication to your kitchen design without compromising on storage space.
To further enhance storage in your open concept kitchen, consider incorporating pull-out cabinets, deep drawers for pots and pans, and built-in appliances to keep the countertops clear and clutter-free.
Creating the Perfect Open Plan Dining and Living Space
When designing an open plan kitchen dining and living space, it’s important to create a cohesive and functional space that seamlessly blends the different areas together. One way to achieve this is by choosing complementary design elements that tie all these areas together. For example, using consistent colour schemes, materials, and finishes throughout the space can create visual appeal that is in line with your own personal design style.
Using the same type of flooring, such as timber or tile, throughout the space can visually connect the different areas. Then add a rug to define spaces and add texture.
Furniture placement is another crucial aspect to consider when designing an open plan living space. By strategically arranging furniture, you can create distinct zones for cooking, dining, and lounging, while still maintaining an open feel.
For example, placing a kitchen island or a dining table in the centre of the space can act as a natural focal point and anchor the different areas. Additionally, using multi-functional furniture, such as a dining table that can also serve as a workspace or an island with built-in storage, can maximise functionality and save space.
And don’t forget considering other elements like a study area or built in seating. These can further enhance the usability of the space.
Get Expert Advice
To ensure your open plan kitchen dining living space matches your family’s needs and budget, it’s best to enlist the help of an expert design team to guide you through the process.
With years of experience in kitchen renovation design, the dedicated team at The Inside Project can help you personalise an open plan area you’ll love for years to come.
Get in touch today by calling us on 1300 126 457 or or fill out our contact form.
Subscribe to our blog
We’d love to hear about your project.
Fill in the form and we will get in touch to chat about how we can transform your space.
Call us on 1300 126 457Servicing Melbourne
Book Your Free Consultation
"*" indicates required fields
