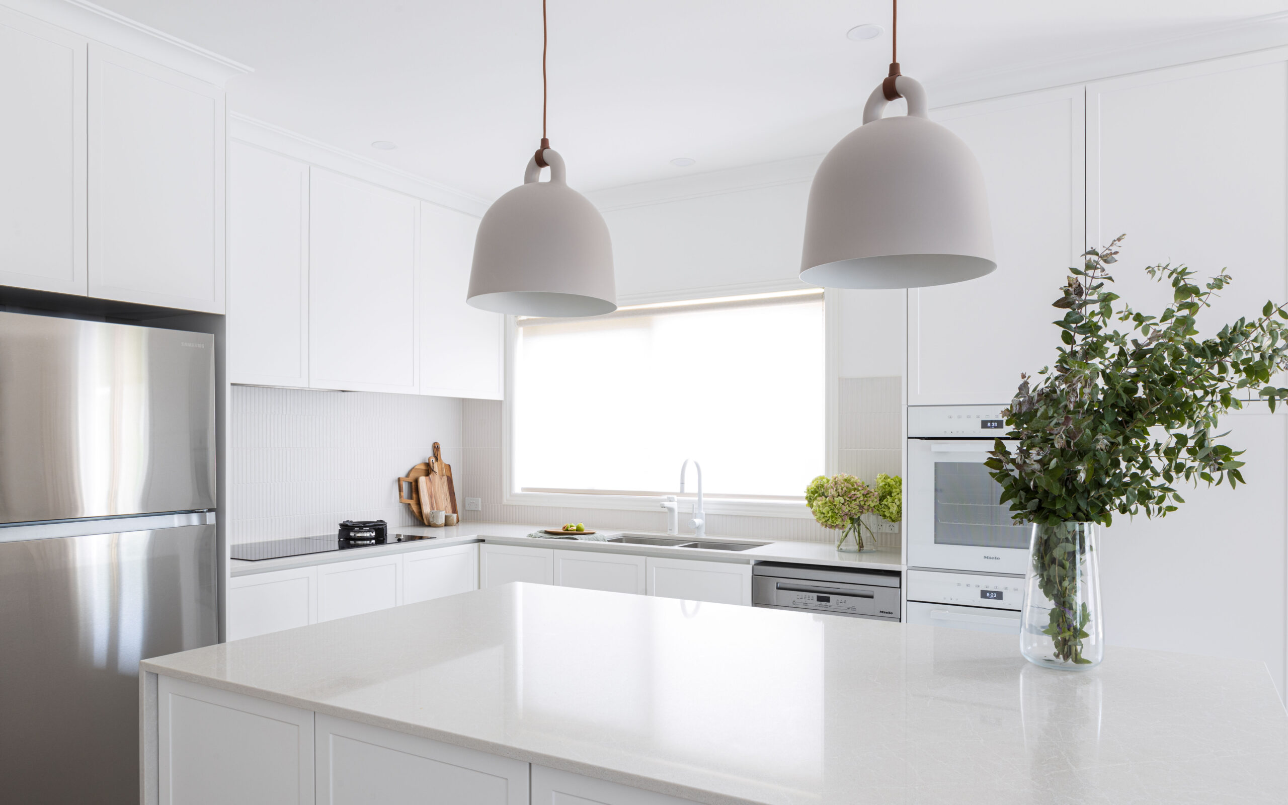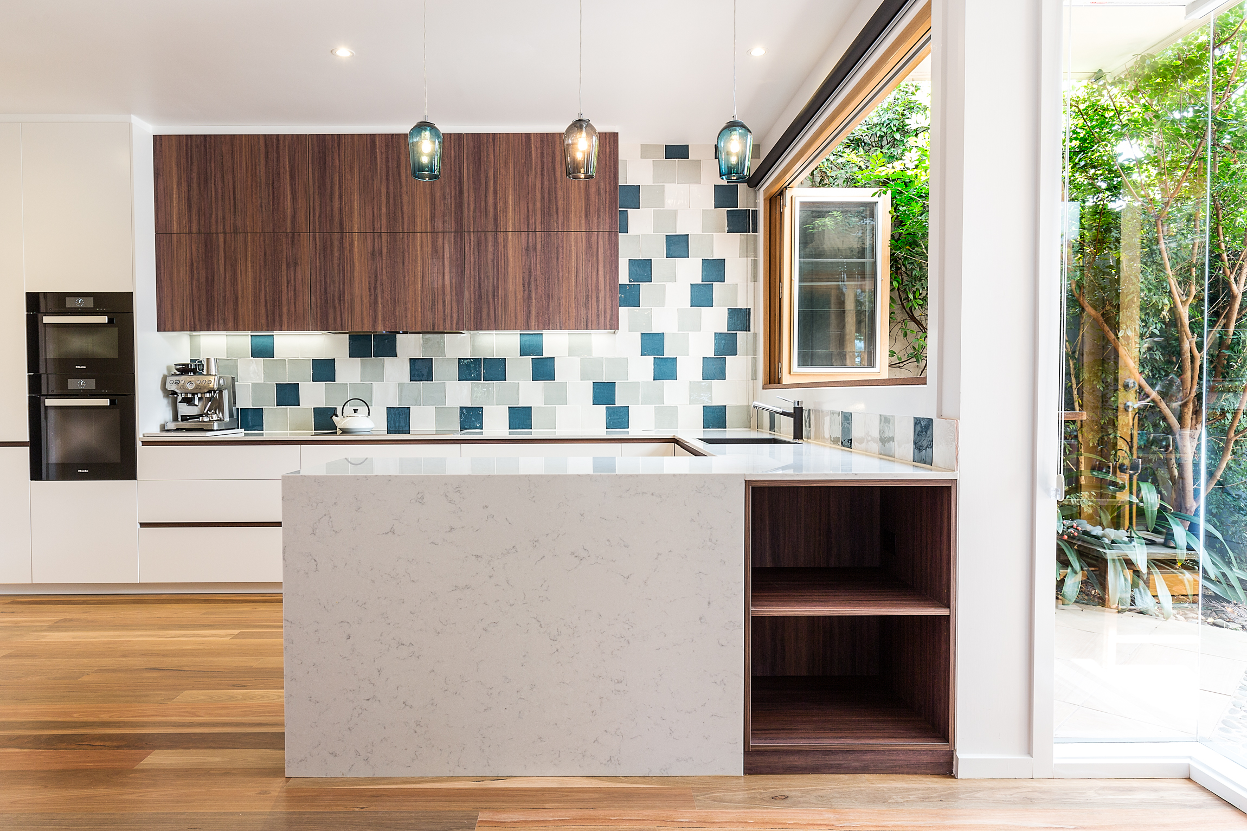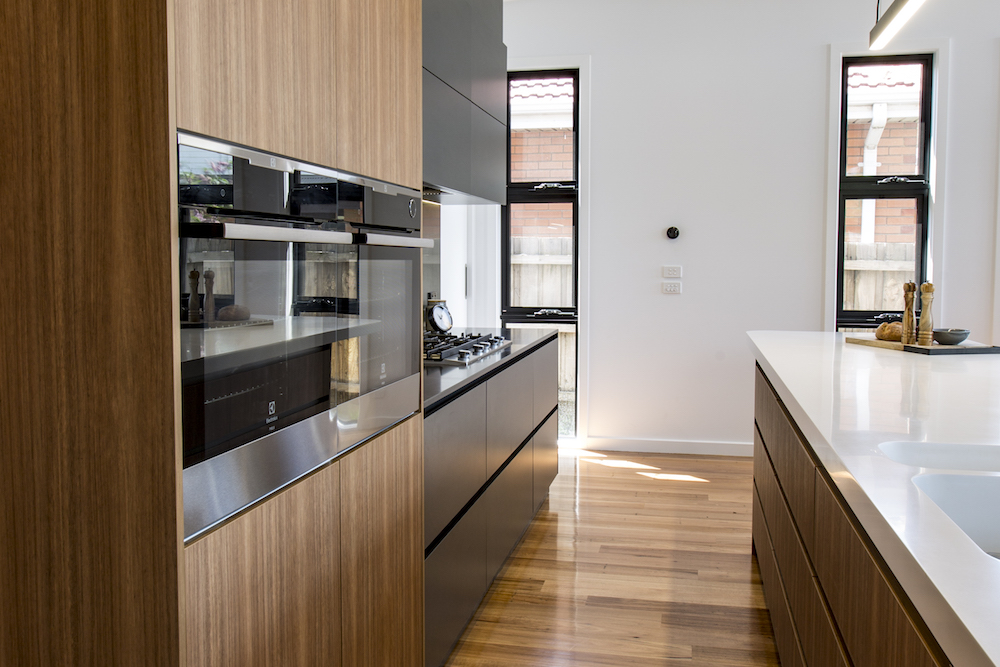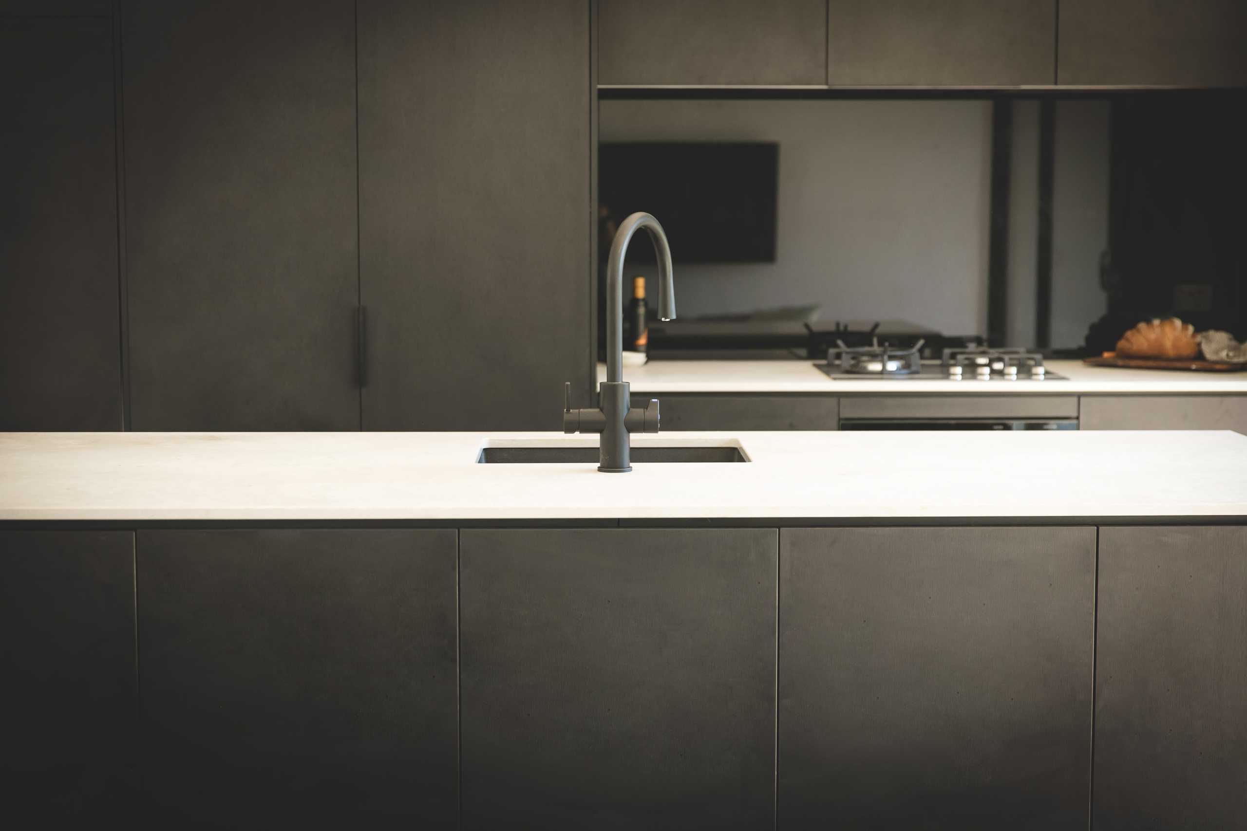The Best Kitchen Design Layout For Your Home
PublishedBy maximising space in your small kitchen, you give yourself more room to prepare meals, entertain and make the most of what is often the heart of the home. While working with smaller spaces may pose a challenge for some, experienced kitchen designers will find opportunities throughout the space to increase usable space and improve functionality.
There are a number of small kitchen design layouts that may work for your home. Carefully planning your storage, using smaller appliances, plus selecting appropriate colours and finishes are all small kitchen design ideas that can make an incredible difference to your home.
L-Shaped Kitchen Design
The L-shaped kitchen design is one of the most common layouts for Australian homes. It is perfect for both small and large kitchens, as it maximises space with cabinetry that carefully lines two connecting walls. Many homeowners will pair L-shaped kitchen designs with island benches, creating a comfortable space where the work zone and the heart of the family home collide.
L-shaped kitchens are highly functional and offer homeowners greater flexibility within the space. As one of the most functional kitchen designs, L-shape spaces give you the freedom to place appliances where you like and designate work zones that suit your needs. This may involve positioning the sink or your stovetop on your island bench, or creating the highly-functional triangle shape between your sink, stove and refrigerator.

U-Shape Kitchen Design
U-shaped kitchens are more common for larger homes, but can also be cleverly incorporated into a space that is small. U-shaped kitchen designs make the most of your horizontal wall and two side walls by placing cabinets and bench-tops on each side. This is easily achieved in larger kitchens, but for smaller spaces, it is important to make accurate judgments on the dimensions of your cabinetry to not cramp the space. With any U-shape kitchen design, it is best to opt for open shelving and upper cabinets on one wall only.
The main benefit of this popular kitchen design layout is how it fosters a collaborative work environment that allows multiple family members to be in the kitchen at once. When designed by experts, this layout offers plenty of bench space and can allow for an uninterrupted work triangle.

Galley Kitchen Design
Those with a large open-plan kitchen, dining and living space may opt for a galley kitchen design that helps to create a partition between the areas of the home. A galley layout is created when cabinetry is along one side of the room, with an island bench, or both sides of the room, creating a clearly defined kitchen area.
The galley kitchen is highly regarded by those who appreciate bench space and storage, as there are plenty of opportunities to place cabinets both underneath and above the bench. When deciding whether a galley kitchen design is right for you, it’s important to take into account the amount of space you have and whether you would like to create distinct areas within your open-plan living space.

Kitchen Design Layout Experts
At The Inside Project, our professional and experienced team will work with you to design a kitchen layout that is not only perfect for your space but the way you use your kitchen, your family requirements and the existing layout of your home. We are happy to discuss every possibility available to you, presenting a number of different kitchen designs with islands, cabinetry and appliance space.
To find out the best kitchen design layout for your home, give our friendly team a call today on 1300 126 457 or book a consult here.
View our bespoke gallery here
Subscribe to our blog
We’d love to hear about your project.
Fill in the form and we will get in touch to chat about how we can transform your space.
Call us on 1300 126 457Servicing Melbourne
Book Your Free Consultation
"*" indicates required fields
