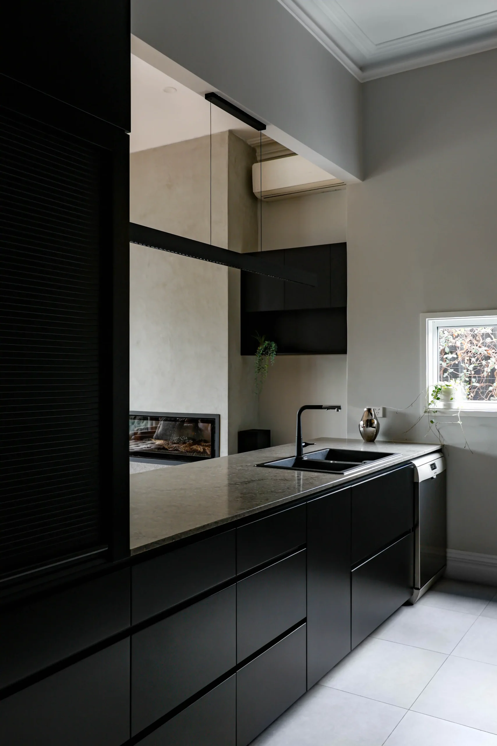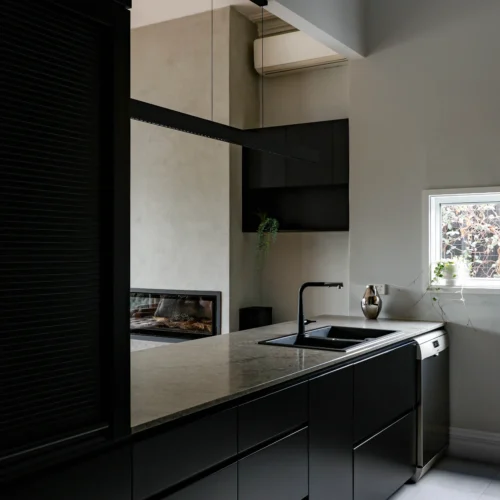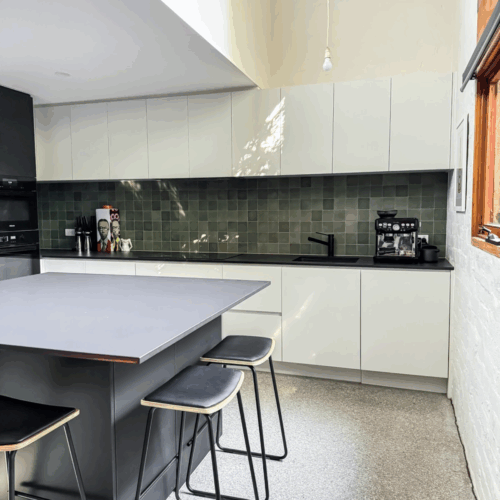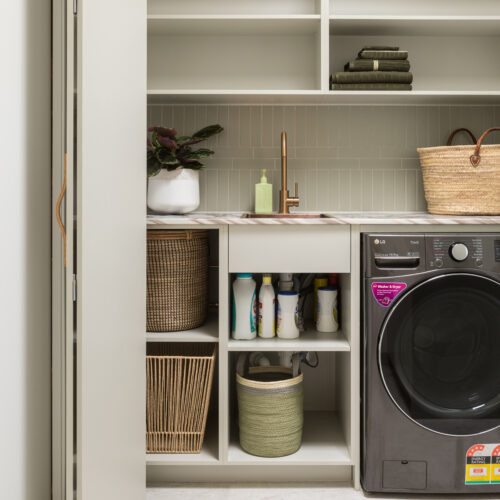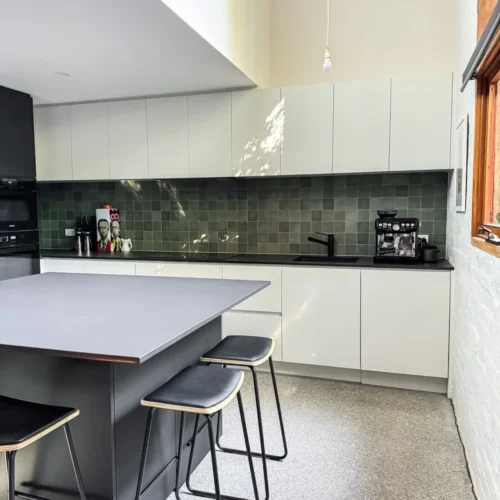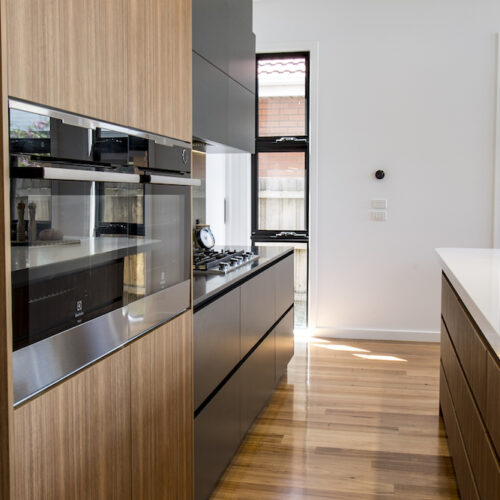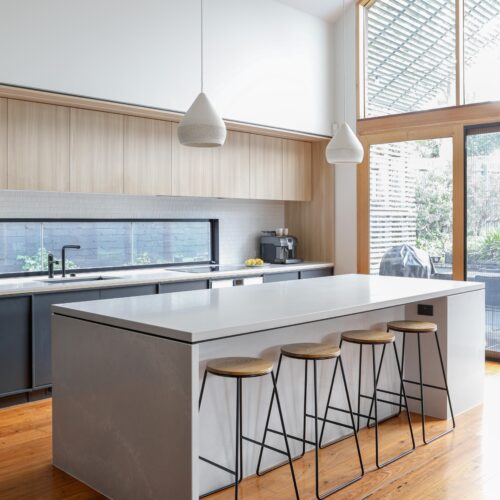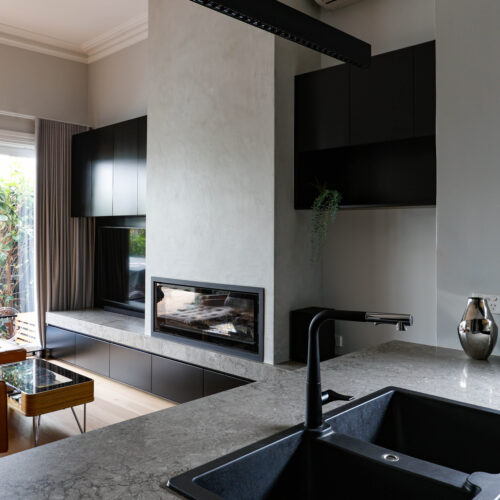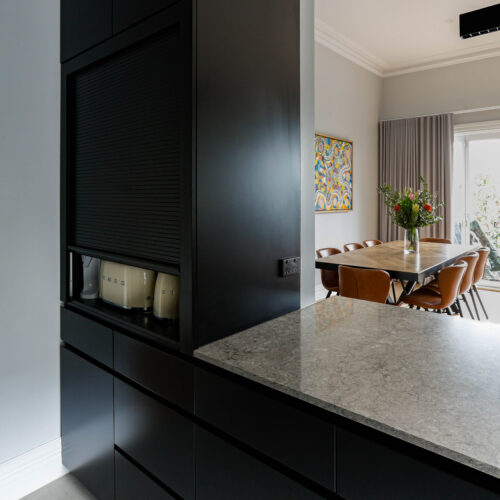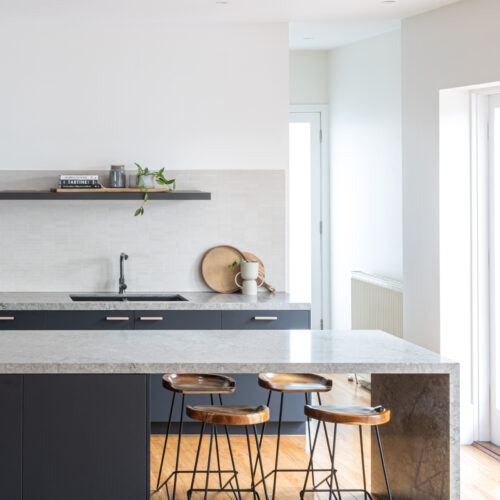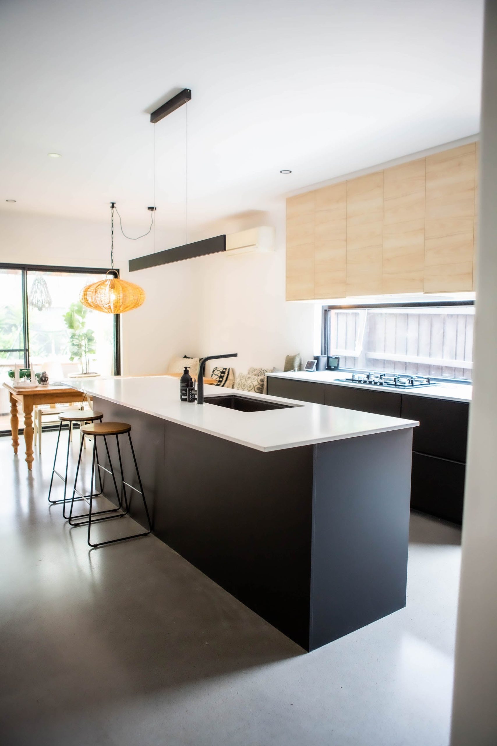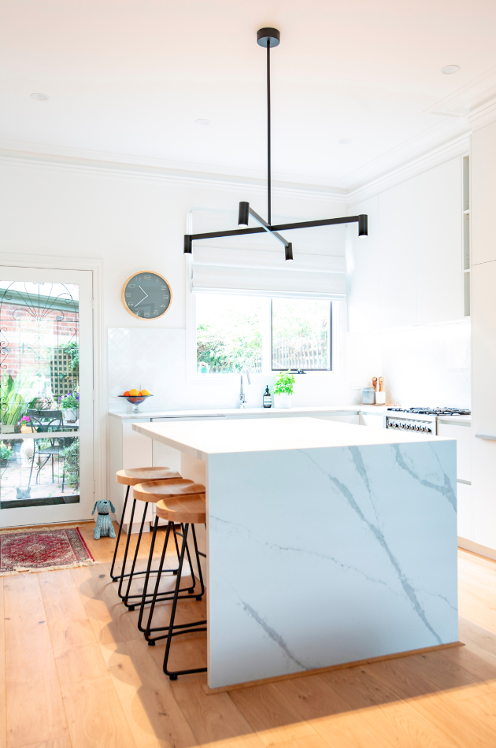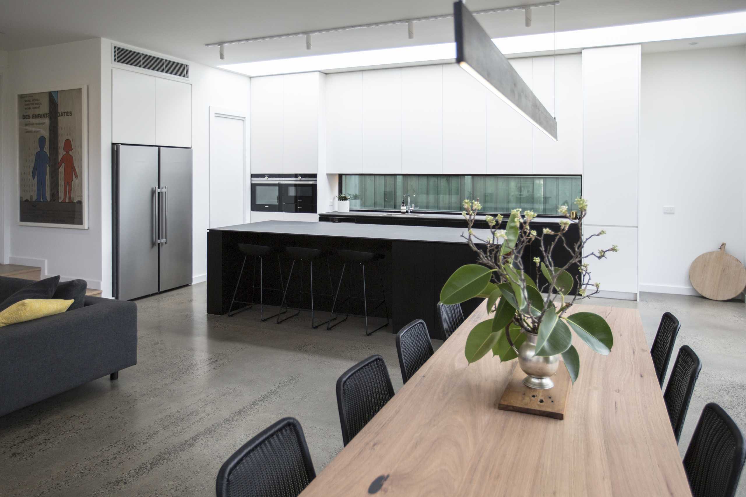Interior Design Kitchen Design Ideas for a Beautiful, Functional Space
Kitchen Renovations Melbourne | PublishedThe kitchen is one of the most exciting spaces in your home to renovate. It isn’t just a place to cook – it’s the hub of family life and entertaining. That’s why interior design kitchen design is much more than than just cabinets and appliances. It’s about creating a space that balances practicality with style, and works for your home.
If you’re planning a kitchen renovation in Melbourne, here are the key steps, layout ideas, and styling tips to guide you — plus real examples from our recent projects to spark inspiration.
Step 1 – Start With Layout Planning
The layout is the foundation of any successful kitchen. Good design ensures your space not only looks great but works as it should.
- The Work Triangle: This is a tried and tested rule in kitchen design. Positioning your fridge, sink, and cooktop in a triangular arrangement makes for efficient movement.
- Kitchen Layout Ideas: Consider classic options like galley, L-shape, or U-shape layouts. Open-plan homes may benefit from an island bench to create connection between kitchen, dining, and living areas.
- Traffic Flow: Think about how people will move through the space. In family homes, wide walkways and clear zones prevent bottlenecks. Try and place your fridge & pantry outside entry points as they will often be open or have traffic coming and going.
Explore our Melbourne kitchen renovation services
Step 2 – Cabinetry & Storage That Works (and Wows)
Cabinetry sets the tone for your kitchen while also ensuring the storage boxes are ticked.
- Custom Cabinetry vs Flat-Pack: Custom joinery maximises space, particularly in tricky Melbourne terrace homes or apartments. Flat-pack can be more budget-friendly, but sometimes lacks the seamless fit or colour choices of bespoke cabinetry.
- Smart Storage Solutions: Pull-out pantries, deep drawers, inner drawers, appliance cabinets, and hidden bins all keep your kitchen clutter-free and working like a charm.
- Integrated Appliances: Concealing fridges, dishwashers, or even rangehoods within cabinetry creates a streamlined look.
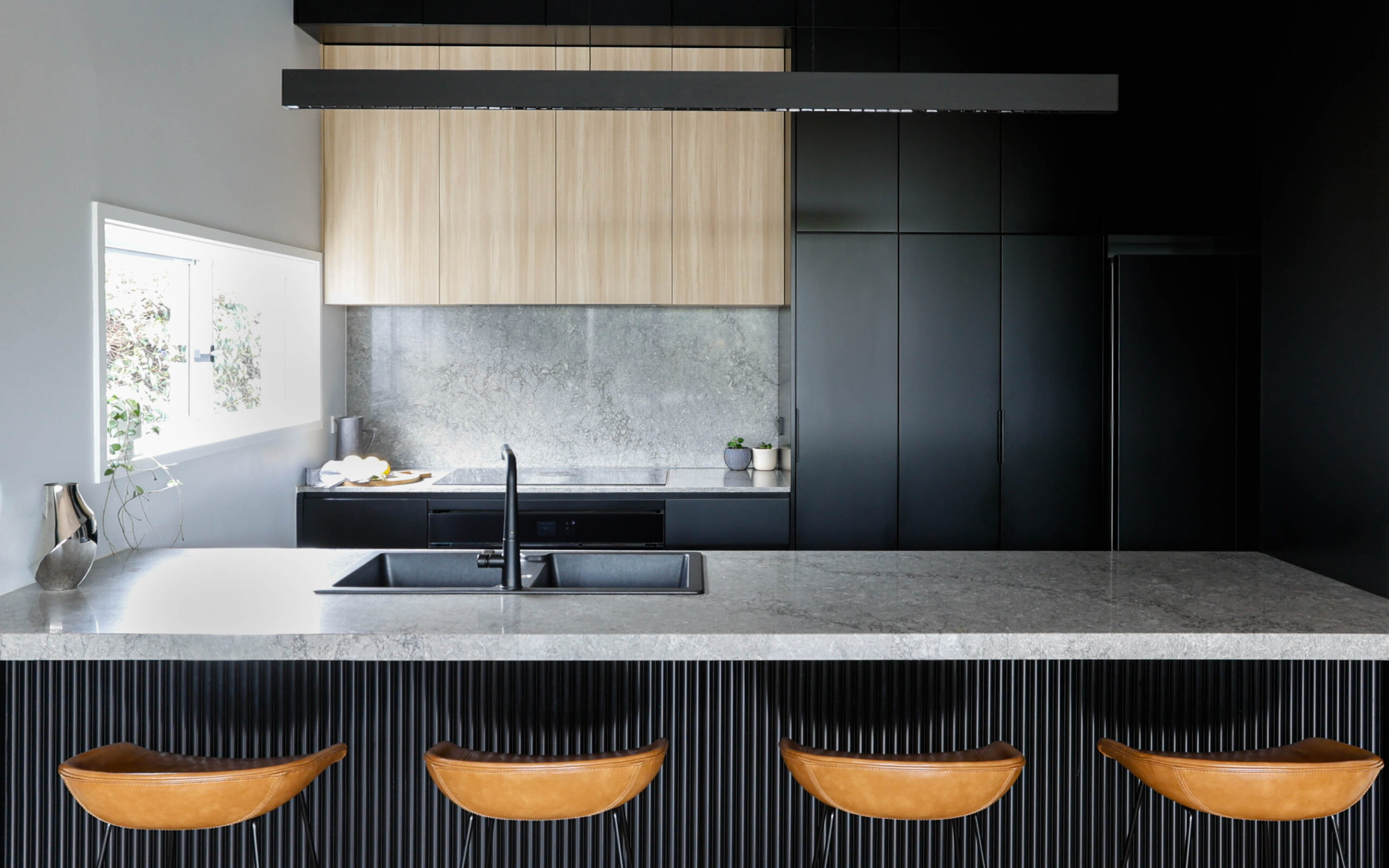
Step 3 – Choose Colours & Materials Like a Designer
Colour and material choices set the mood for the space. Being the hub of the home means your kitchen design choices have wider reaching implications. A designer can help balance your ideas with practicalities and trends.
- Light vs Dark Cabinetry: Lighter tones tend to open up spaces but can also be stark so need careful consideration. Dark cabinetry can create drama and add warmth but darken a space so balance is essential.
- Benchtops: Benchtops can be contrasting or complimentary, depending on the look desired. Stone or porcelain can also be wrapped up the splashback for seamless & sophisticated designs.
- Material Trends: Natural stone and porcelain are popular in modern kitchen interior design. Materials such as concrete and even tile are making a surge in popularity as well. Timber detailing continues to add warmth and character to certain designs.
Step 4 – Smart Lighting for Kitchens
Lighting transforms how a kitchen feels and functions.
- Task Lighting: Under-cabinet LED strips illuminate prep areas.
- Ambient Lighting: Downlights provide general brightness across the space.
- Feature Lighting: Feature pendants above an island not only light the bench but also become a design statement.
- Layered Lighting: Combining all three creates flexibility for cooking, dining, and entertaining.
Step 5 – Interior Styling Finishes That Elevate the Whole Space
Small details make the biggest difference in kitchen interior design.
- Handles & Hardware: Matte black, brushed brass, or slimline pulls each bring their own personality.
- Tiles & Splashbacks: From handmade tiles to sleek stone slabs, your splashback can be a subtle background or a showpiece.
- Feature Finishes: Timber accents, brass tapware, or fluted glass add texture and individuality.
- Open shelving: Add some open space to add personality and display special pieces
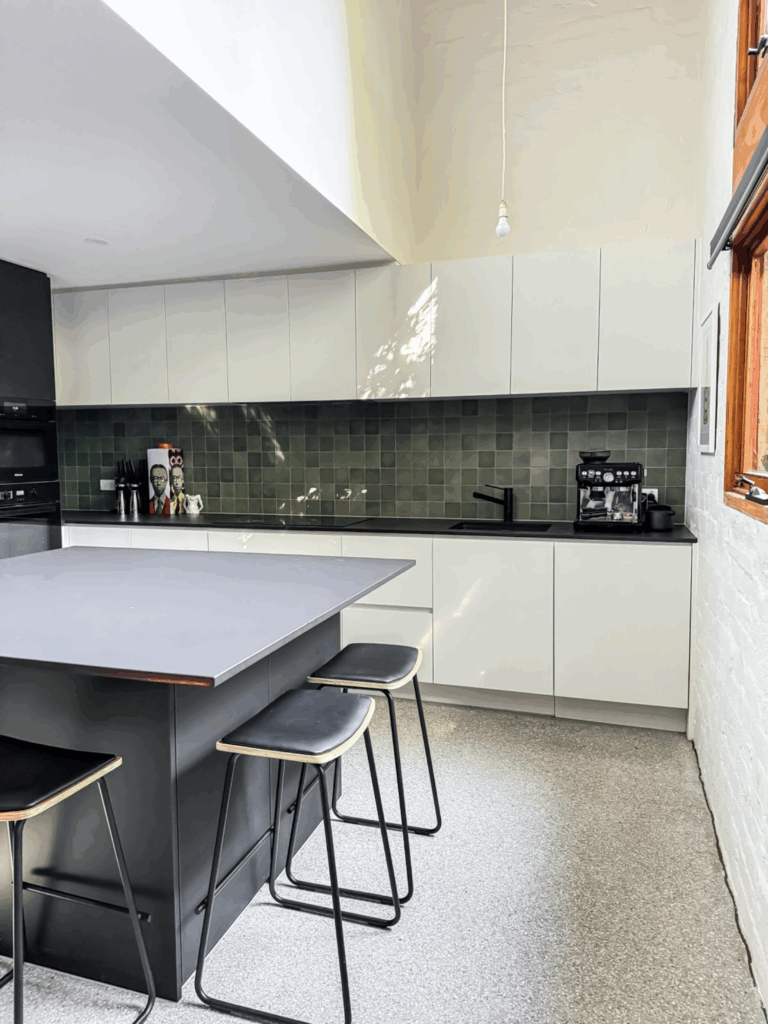
Kitchen Interior Design Styles to Inspire You
Not sure what aesthetic you’re drawn to? Here are some timeless and trending styles for 2025:
- Modern: Clean lines, handleless cabinetry, and integrated appliances.
- Contemporary: A balance of on-trend colours with timeless finishes.
- Scandinavian: White cabinetry, pale timber, and minimal styling.
- Industrial: Matte black, and concrete textures.
- Coastal: Light colours, breezy finishes, and natural textures.
Pinterest boards are a great starting point to gathering ideas on your desired aesthetic.
Real Kitchen Interior Design Projects in Melbourne
At The Inside Project, we bring design and build together, offering an end-to-end service tailored to each client’s home.
- Williamstown Project: A fresh take on a family kitchen pairing white & charcoal cabinetry.
- Elwood Project: A modern entertaining masterpiece in a renovated Edwardian home.
View all our project galleries.
FAQs
How do I design my kitchen interior?
Start with layout planning, then select cabinetry, colours, and lighting. Working with an experienced interior designer ensures all elements come together seamlessly.
What’s trending in kitchen interior design for 2025?
Expect to see more bold & warm colour accents, textured splashbacks, and layered lighting, alongside timeless natural stone and timber finishes.
Do I need an interior designer or a kitchen designer?
Kitchen designers focus on functionality and cabinetry, while interior designers consider the entire home aesthetic. For best results, choose a team like The Inside Project that blends both.
Ready to Renovate Your Kitchen?
Your kitchen should be as practical as it is beautiful. Whether you’re after a modern kitchen interior design or a classic style with a twist, our team can help bring your vision to life.
Book a free kitchen interior design consultation with our Melbourne-based team today
See Our Latest Bathroom Renovations on Instagram!
Subscribe to our blog
We’d love to hear about your project.
Fill in the form and we will get in touch to chat about how we can transform your space.
Call us on 1300 126 457Servicing Melbourne
Book Your Free Consultation
"*" indicates required fields
