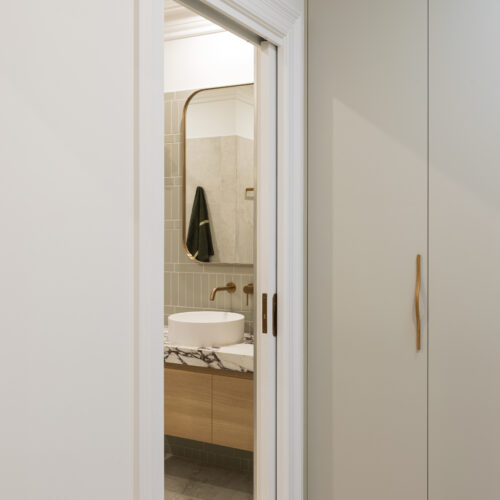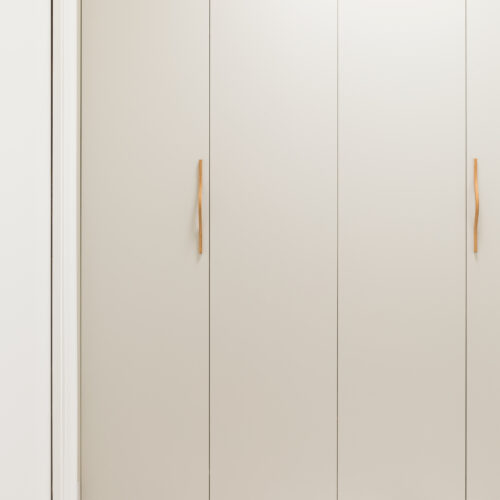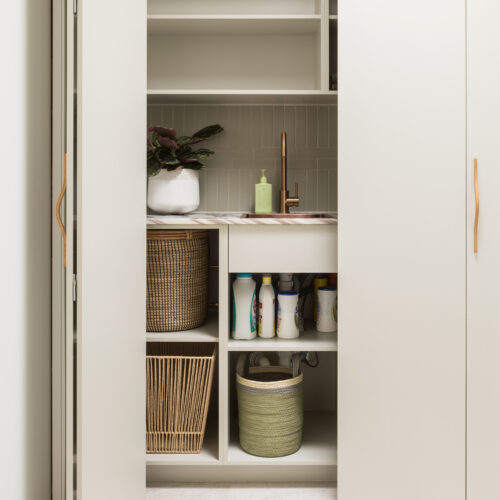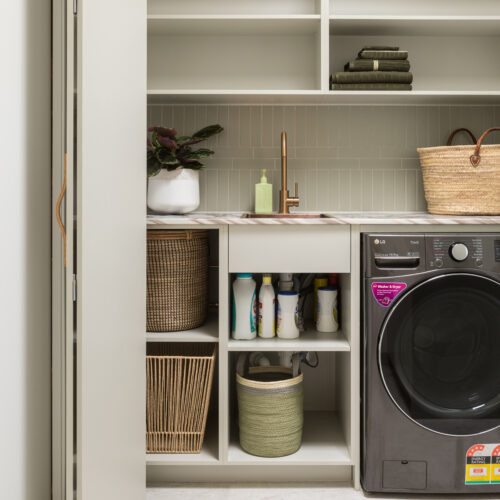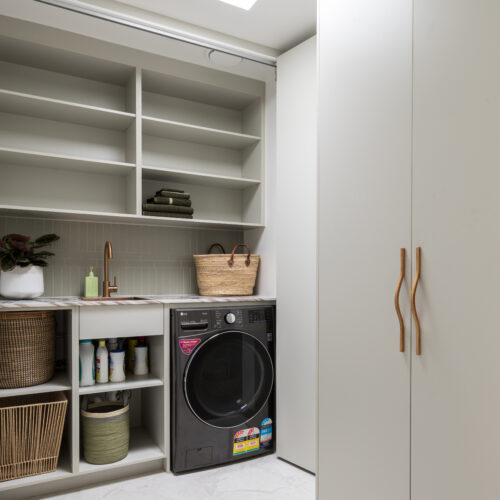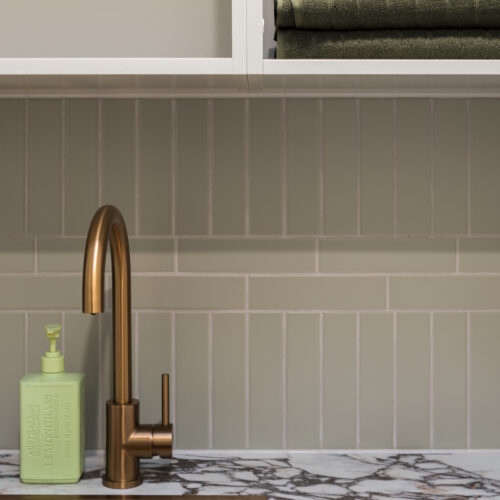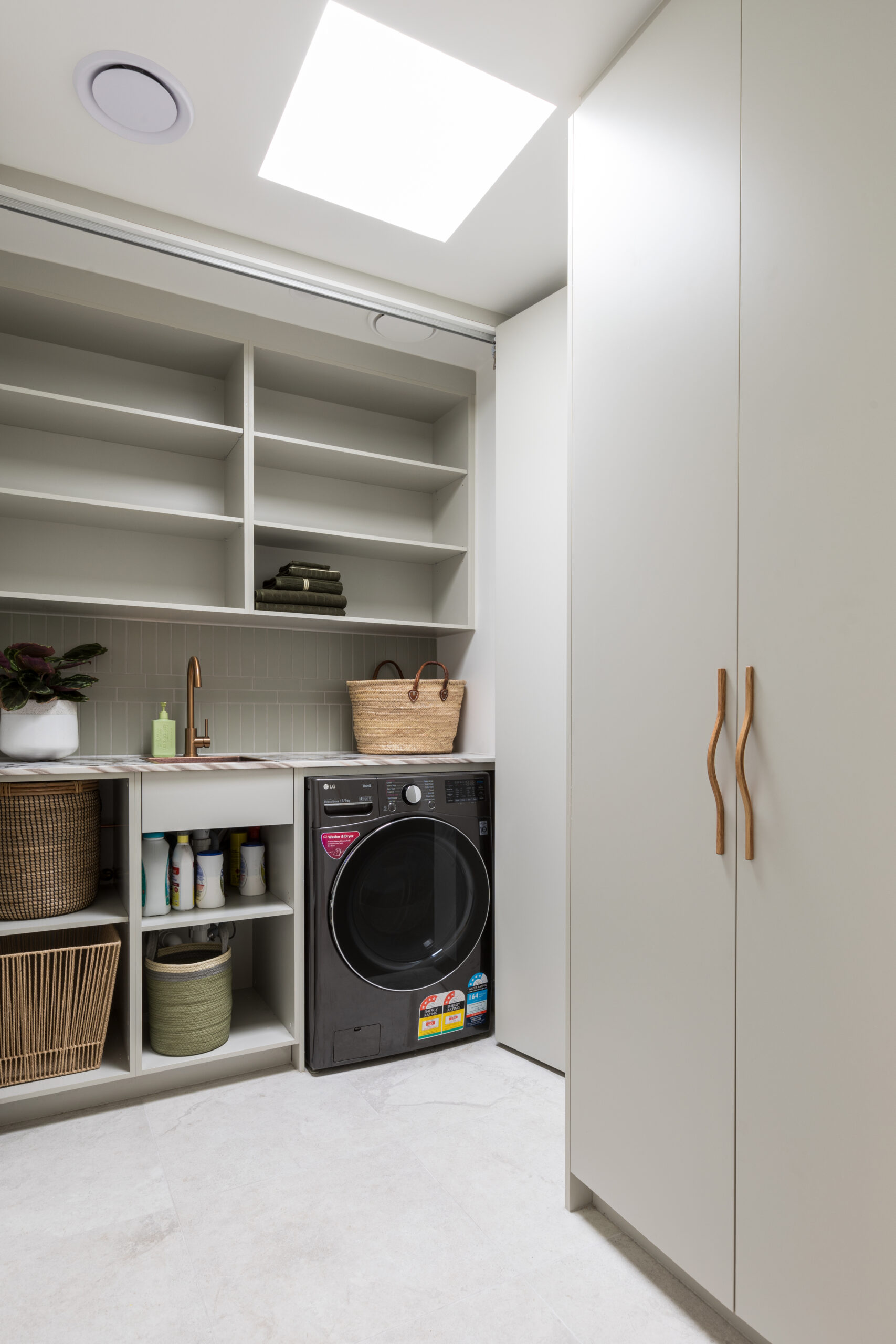

This laundry renovation in Windsor sits adjacent to a newly renovated bathroom, which was completed at the same time.
The original layout was a separate laundry room with very minimal storage, next door, but completely separate from the bathroom. We altered the layout to create a more practical bathroom, which is now accessed through the laundry.
As the laundry can be viewed from nearby living spaces, and is also a walkway to the bathroom, we elected to place everything behind doors. Opening the bifold doors reveals a practical laundry space that caters to family life.
A benchtop runs across the space with washer and storage below and ample shelving above. The benchtop, tiles, copper sink & tap are also mirrored from the bathroom to maintain the link in materials. Another cabinet nearby houses cleaning appliances & linen.
We love the practicality of this space – loads of storage & bench space but also the ability to pull the doors across when you have visitors to hide the realities of family life.
Read more about the bathroom in this project here.
Products specified in this project
Cabinetry – Custom in Polytec Verdelho
Benchtop – Calcutta Viola
Tiles – Pamir & Cookie by Perini
Tapware – ABI in Brushed Copper
The Inside Project specialise in laundry renovations in Windsor.
Ask how we can transform your home and create a space you’ll love for years to come.
Project Gallery
VIEW ALLSee Our Latest Bathroom Renovations on Instagram!
We’d love to hear about your project.
Fill in the form and we will get in touch to chat about how we can transform your space.
Call us on 1300 126 457Servicing Melbourne
Book Your Free Consultation
"*" indicates required fields
