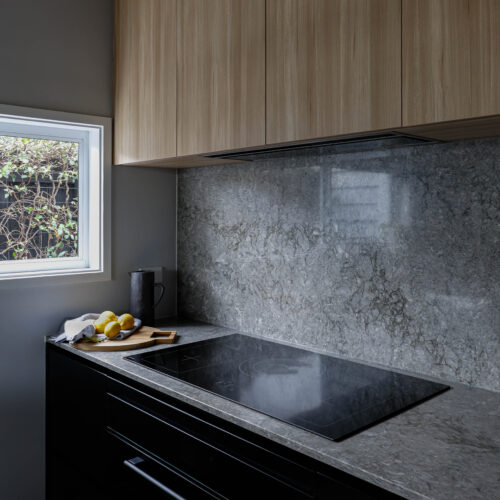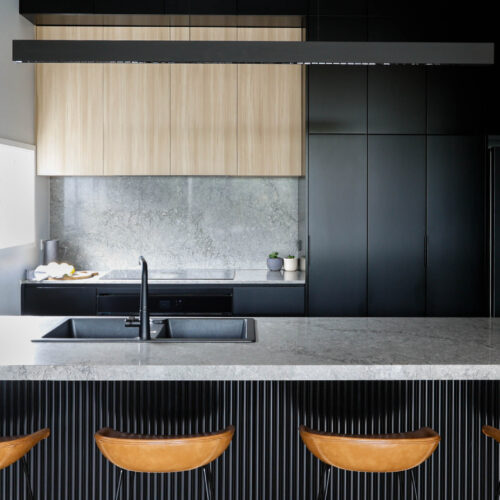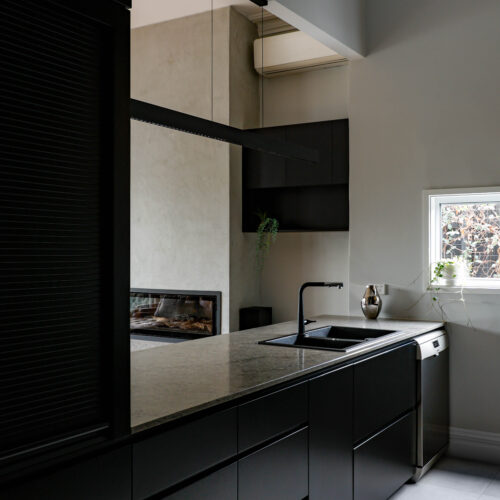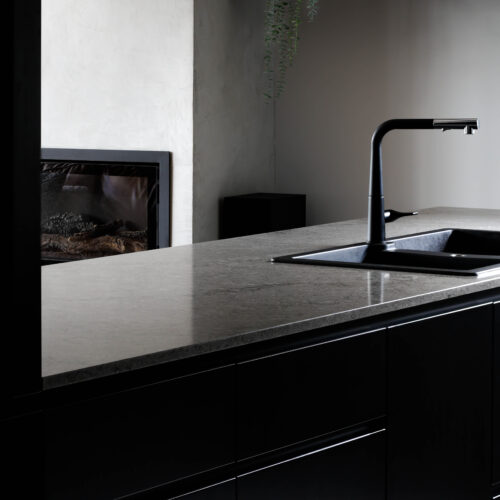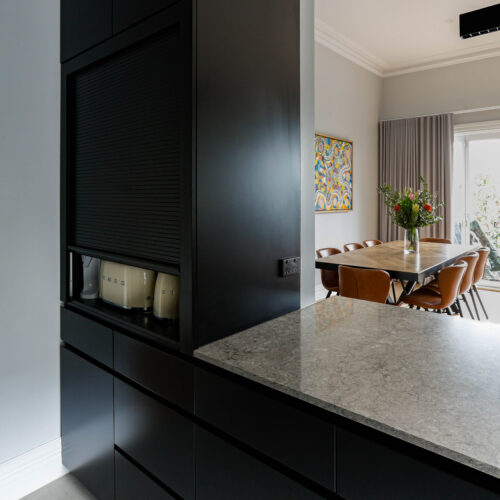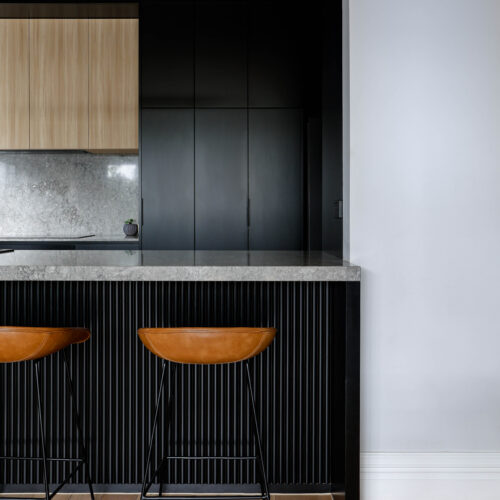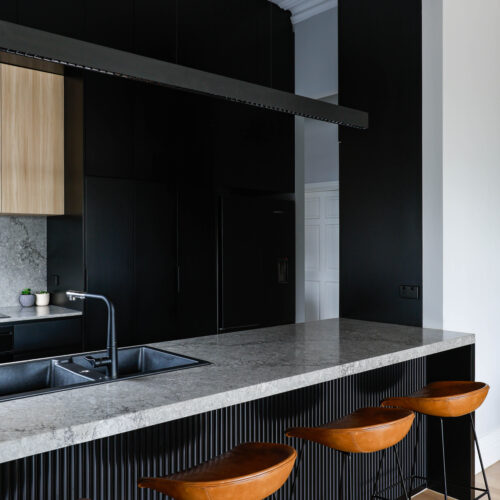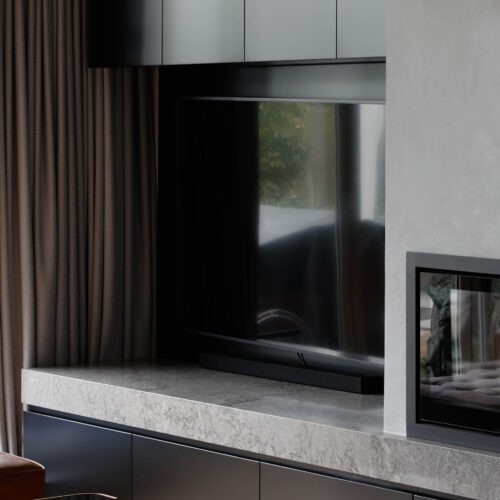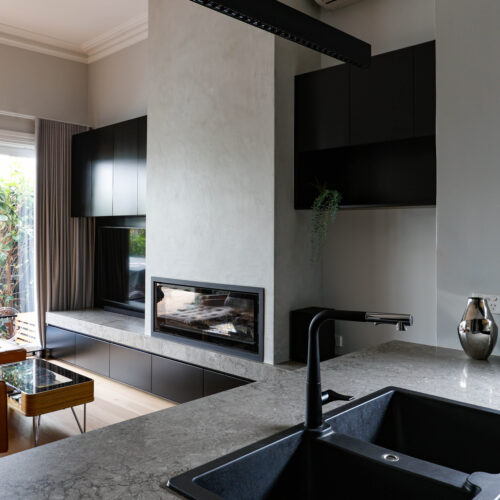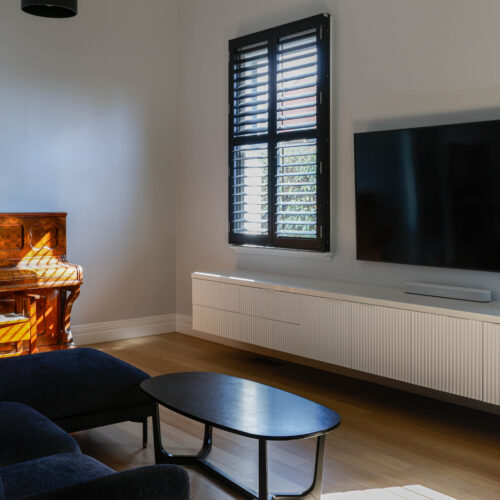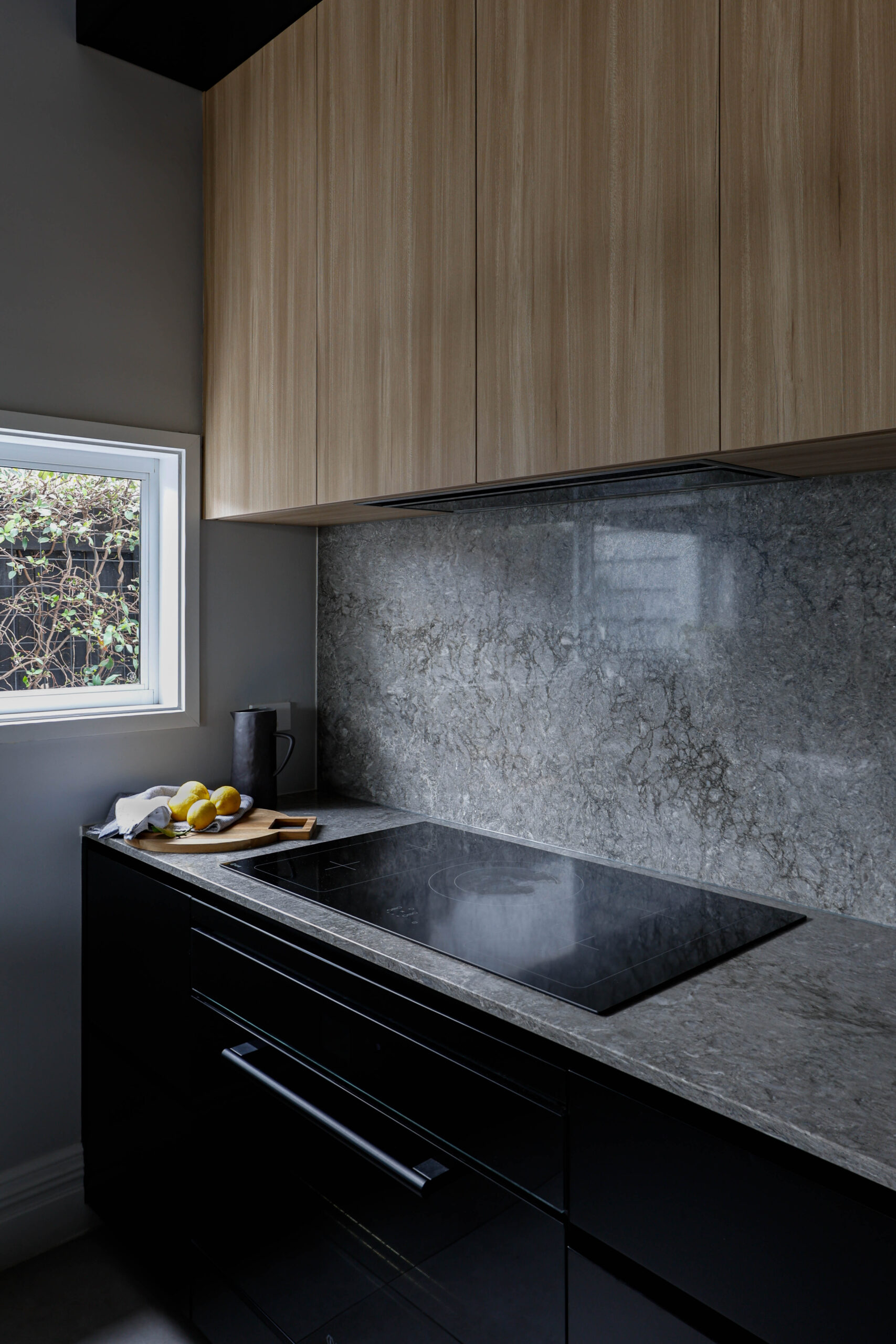

The brief for this gorgeous period home in the heart of Yarraville was to refurbish the interior to reflect its beautifully completed exterior and landscaping. The home had been extended by the previous owners so the layout only needed minor tweaks. With high ceilings, decorative arches and spacious rooms it had great bones.
The clients engaged The Inside Project to renovate the kitchen, laundry, bathroom and ensuite, along with lounge and living joinery that incorporated a new fireplace.
The kitchen, an example of early 2000’s cream, white and beige, came off the front living space. To create better separation between the front and open plan rear living spaces, we relocated the entry to the end of the hall.
Although the living spaces were generous, they were again, very dated. Glossy red-toned timber floors, classical light fittings & window coverings and cream walls all needed to go.
With this in mind, using a base of black for the joinery gave the home a warm, luxurious feel. Balanced against timber overhead cabinets, fluted panels and gorgeous grey stone, the palette works harmoniously. We added coordinating joinery to the adjacent living space incorporating a fireplace and storage.
The front living space was imagined in a lighter colour-way using white fluted joinery.
In addition, the entire house was painted and the floorboards re-polished and lime washed. As a result we created a striking and modern interior that will cater to the needs of the family for years to come.
See the bathroom & ensuite for this home here.
Products specified in this project
Cabinetry – Black Satin 2-pac paint & Plantation Ash Woodmat
Benchtop – Turbine Grey
Splashback – Turbine Grey
Tapware – Proton Mixer
Sink – Typos Onyx
Project Gallery
VIEW ALLWe’d love to hear about your project.
Fill in the form and we will get in touch to chat about how we can transform your space.
Call us on 1300 126 457Servicing Melbourne
Book Your Free Consultation
"*" indicates required fields
