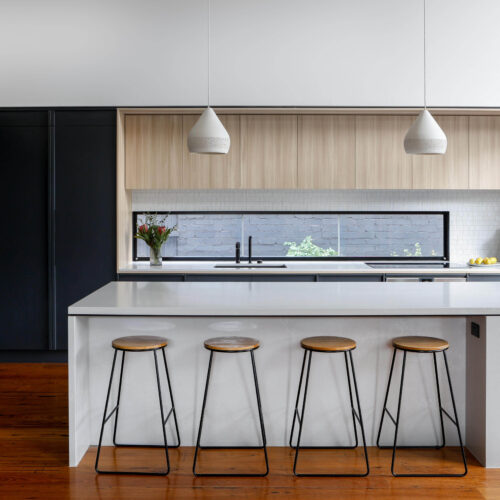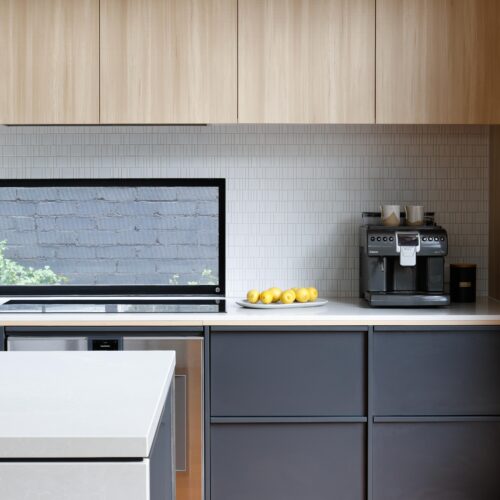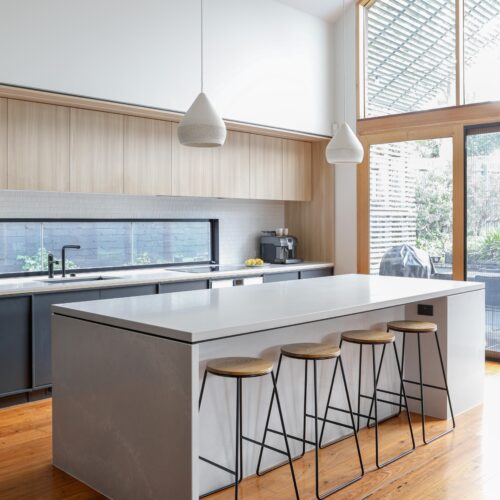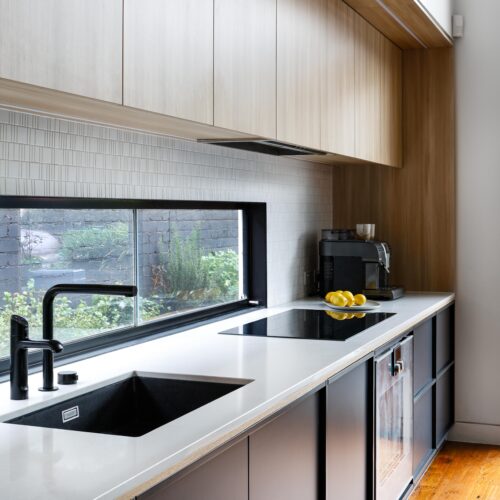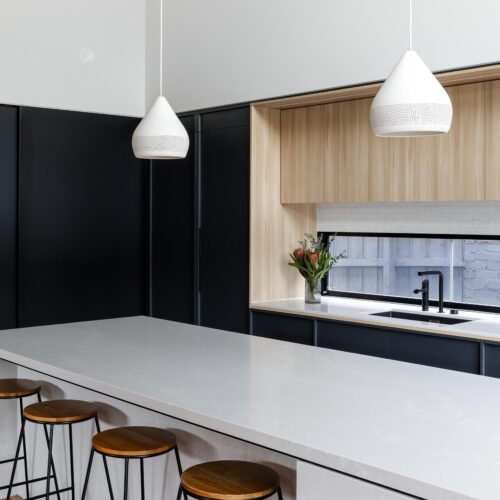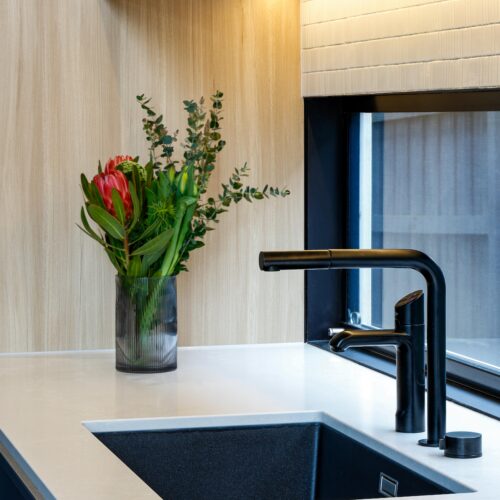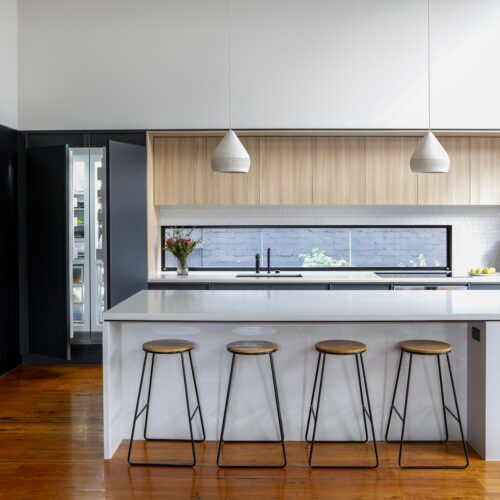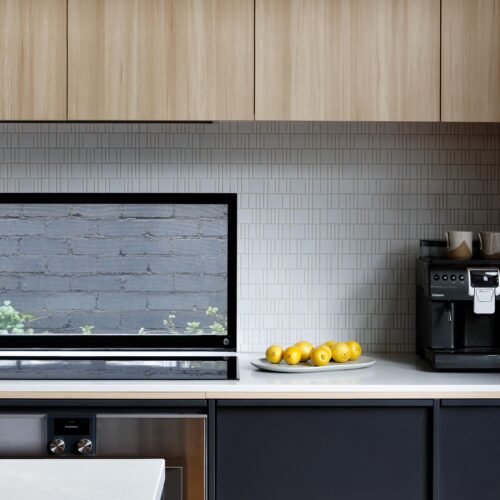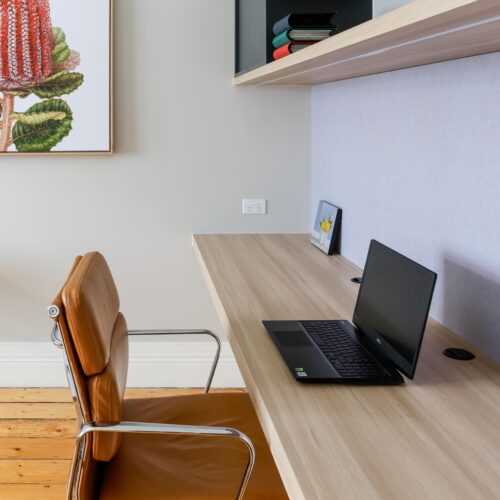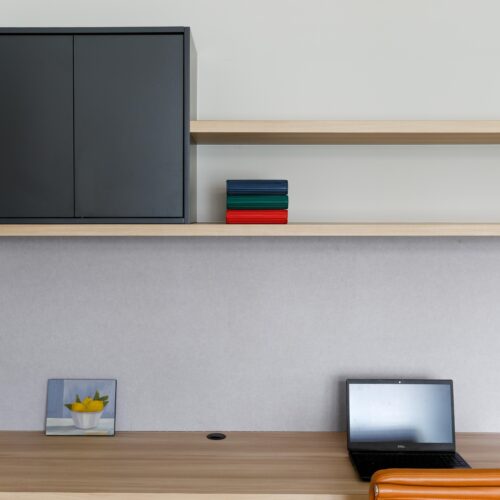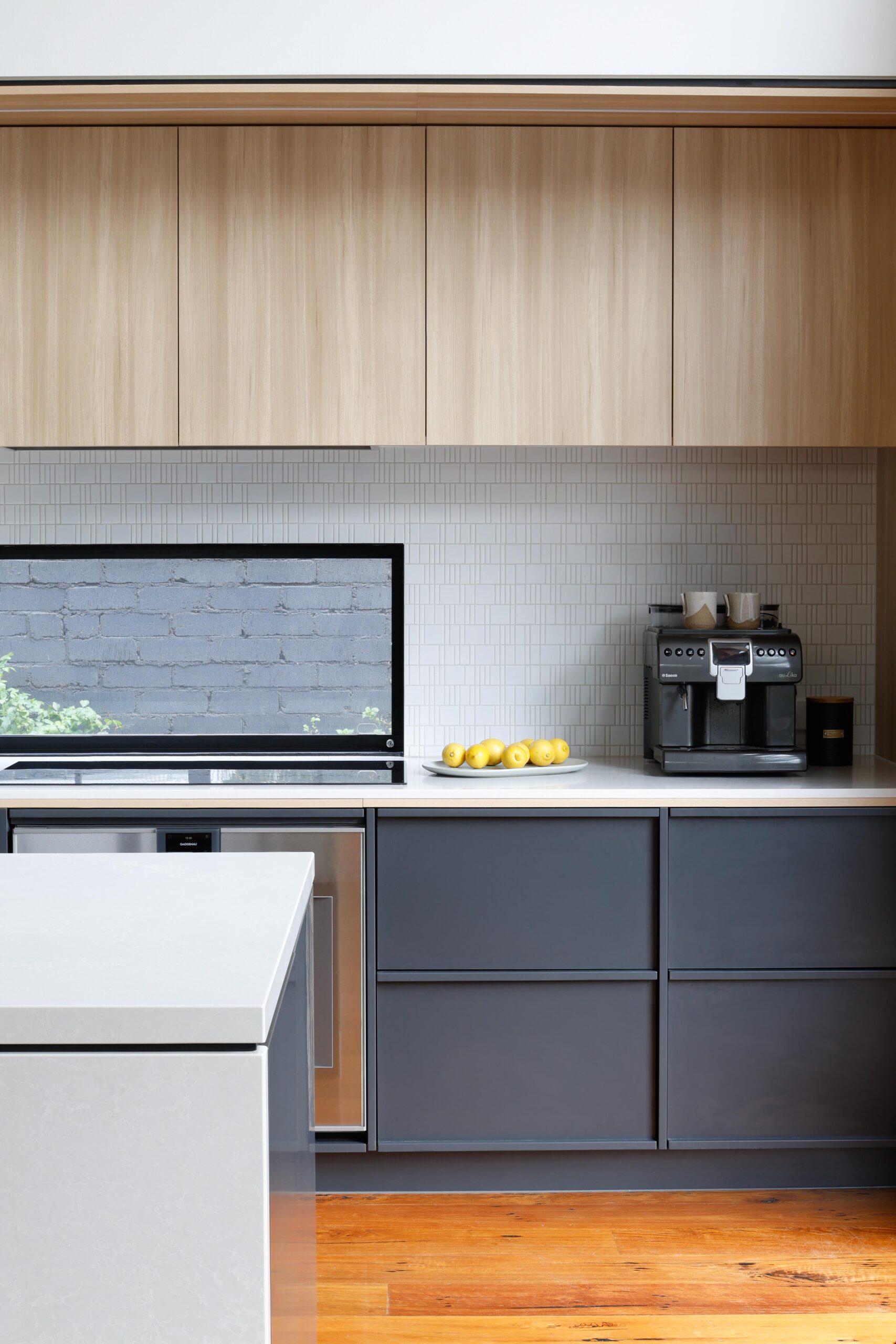

Kitchen & Study Renovation
The Inside Project had the pleasure of revitalising a dark and tired kitchen, along with some other joinery upgrades, including a study, to a beautiful Edwardian home in Surrey Hills.
This busy family of four required abundant storage with a large fridge and freezer capacity. Also plenty of bench space and pantry & appliance storage so clutter was neatly tucked away.
Selecting durable finishes to stand the test of time (and the test of teenagers and dogs) was imperative. We opted for light grey benchtops, with a subtle vein, and darker joinery through the kitchen and into the living area and hallway. Timber overheads lift the overall look and add some textural interest.
Aiming for a seamless look, we integrated appliances & handles into the joinery in matching finishes. This minimises fingerprints and the need for traditional handles while bringing some interest to the overall design.
Due to the high, pitched ceiling, the task lighting was especially important which was achieved through recessed LED strip lighting within the joinery.
The final result is a lighter and brighter space, with plenty of working room for the family and generous areas to entertain friends and family.
Products specified in this project
Cabinetry – Black Venette & Plantation Ash Woodmatt & Terrill Natural melamine
Benchtop – Alpine Mist
Splashback – Fitzroy Ceramic
Tapware – Assemble Matt Black
The Inside Project specialise in kitchen renovations in Surrey Hills.
Ask how we can transform your home and create a space you’ll love for years to come.
Project Gallery
VIEW ALLWe’d love to hear about your project.
Fill in the form and we will get in touch to chat about how we can transform your space.
Call us on 1300 126 457Servicing Melbourne
Book Your Free Consultation
"*" indicates required fields
