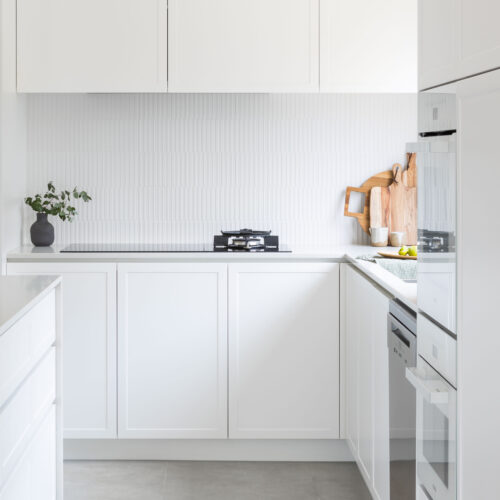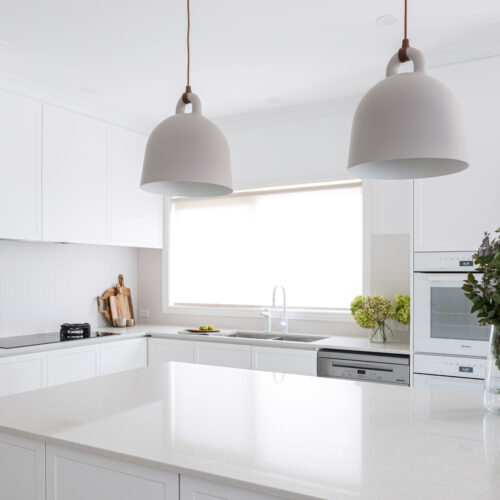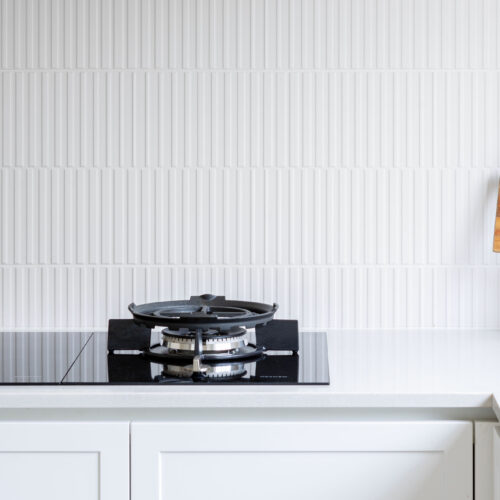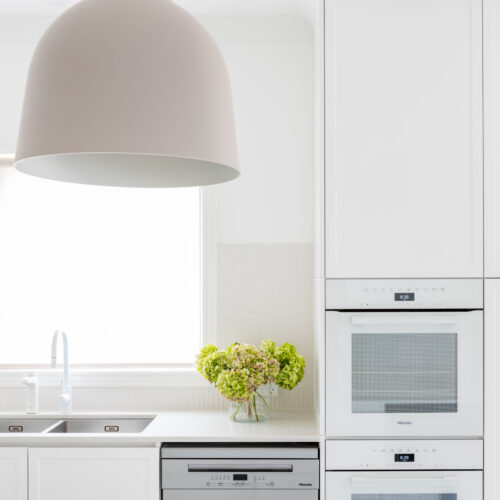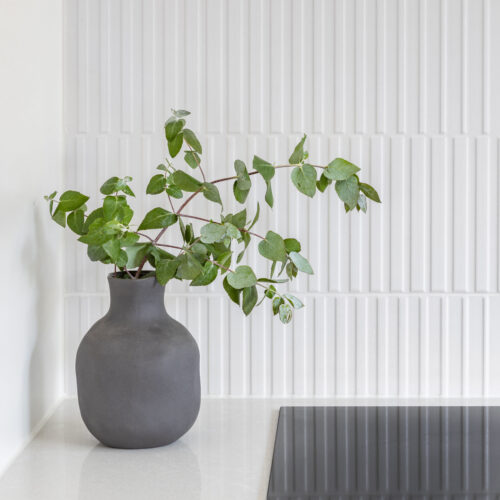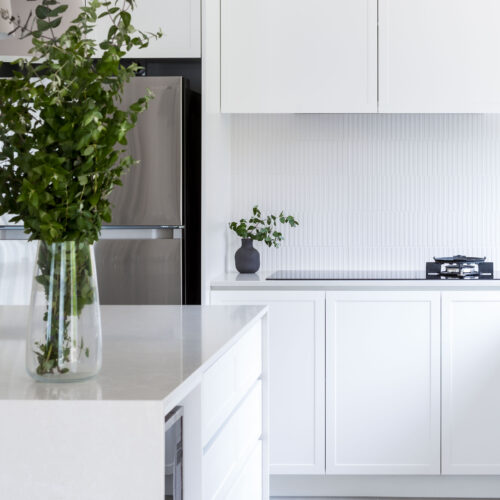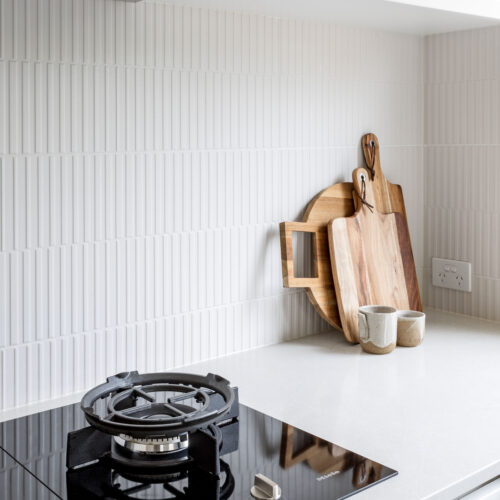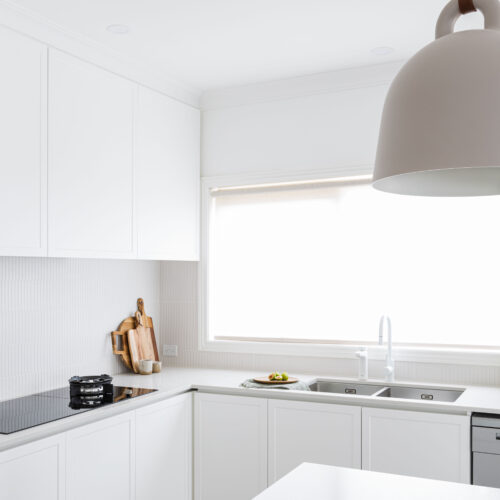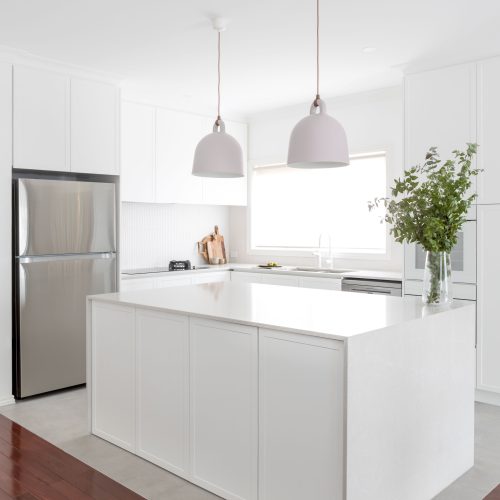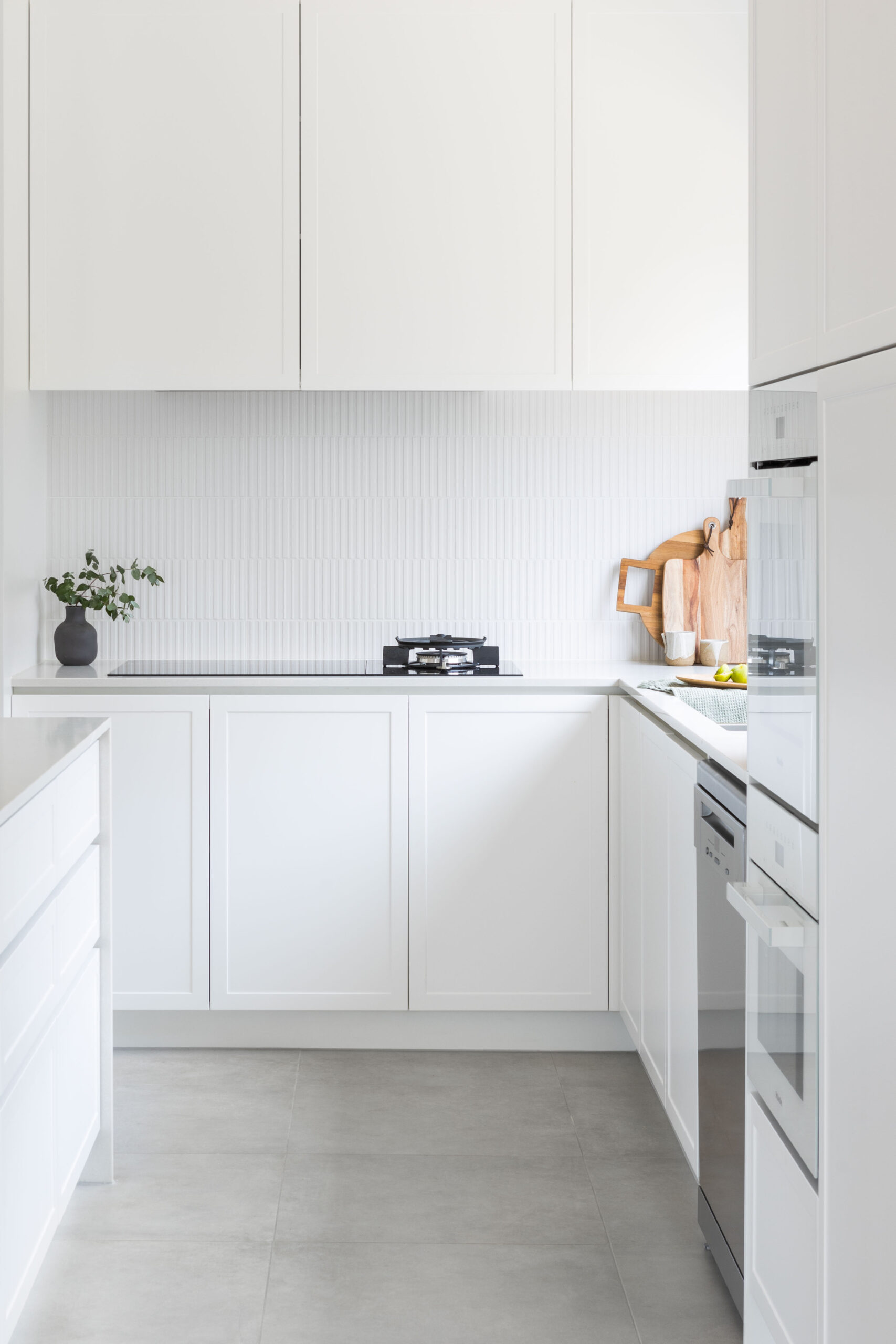

We revitalised this kitchen in Balwyn as part of an extensive renovation for an early 2000’s, two-story residence.
The family, new to the home, wanted a makeover to all spaces. Our team executed a comprehensive renovation of the kitchen, laundry and powder room on the ground floor, as well as the main bathroom, toilet and ensuite on the first floor.
Every surface in the home was a different shade of cream and the kitchen was too small for the family of four.
We extended the kitchen further into the living and dining space and changed the orientation, giving the room a more natural flow. It also created space for a large island bench and storage for days.
The crisp white on white palette in the kitchen was softened with a textured splash back tile and Shaker style doors. With even appliances in white the bell pendants, in soft grey, become a feature of the space.
The result is a kitchen that not only increased the functionality of the space, but also embodies a timeless design for the family to enjoy in the years ahead.
See the bathroom & ensuite for this home here.
Products specified in this project
Cabinetry – Ascot Door Profile in Marble Mist
Floor – Glocal Perfect Porcelain
Splashback – Cantucci Blanco
Benchtop – Cosmopolitan White
Tapware – Elysian White
The Inside Project specialise in kitchen renovations in Balwyn.
Ask how we can transform your home and create a space you’ll love for years to come.
Project Gallery
VIEW ALLWe’d love to hear about your project.
Fill in the form and we will get in touch to chat about how we can transform your space.
Call us on 1300 126 457Servicing Melbourne
Book Your Free Consultation
"*" indicates required fields
