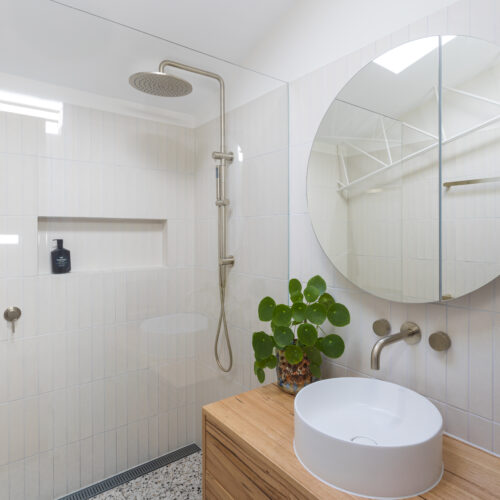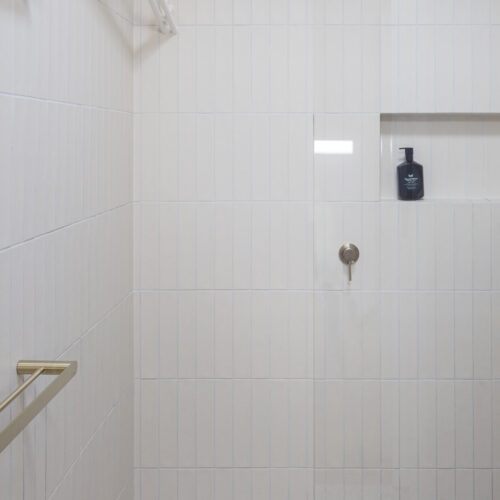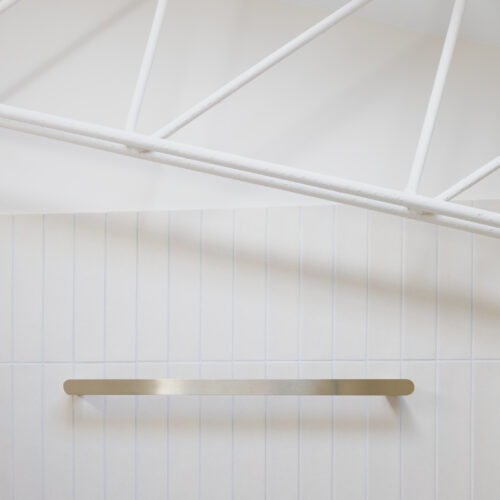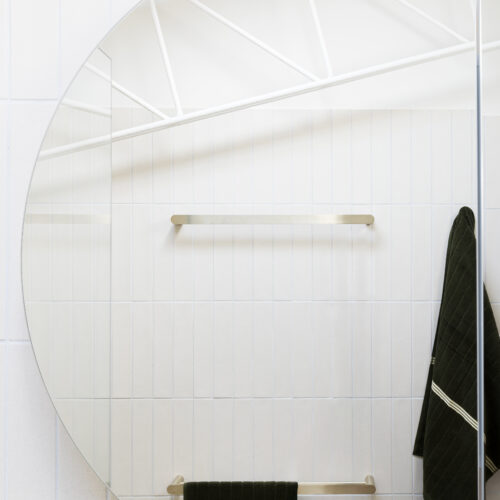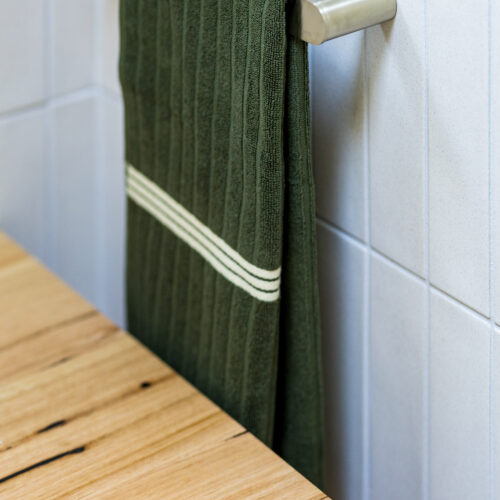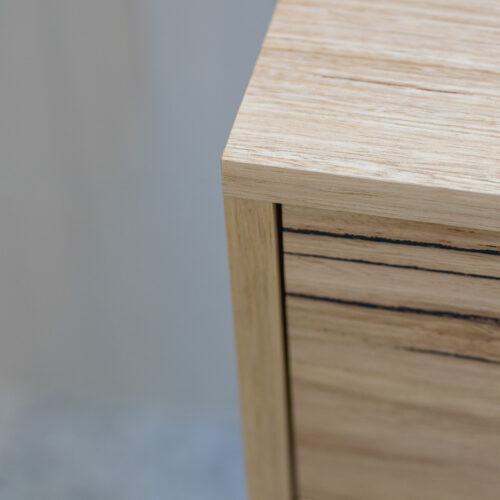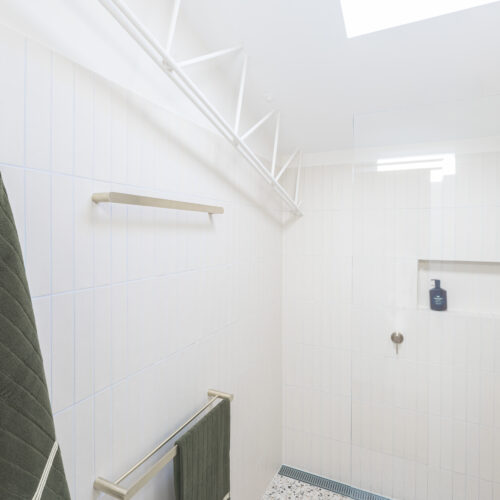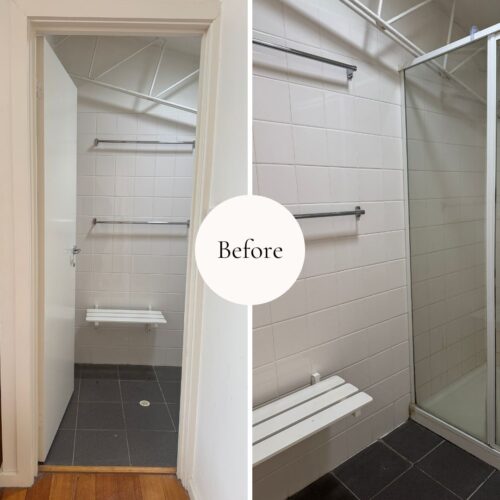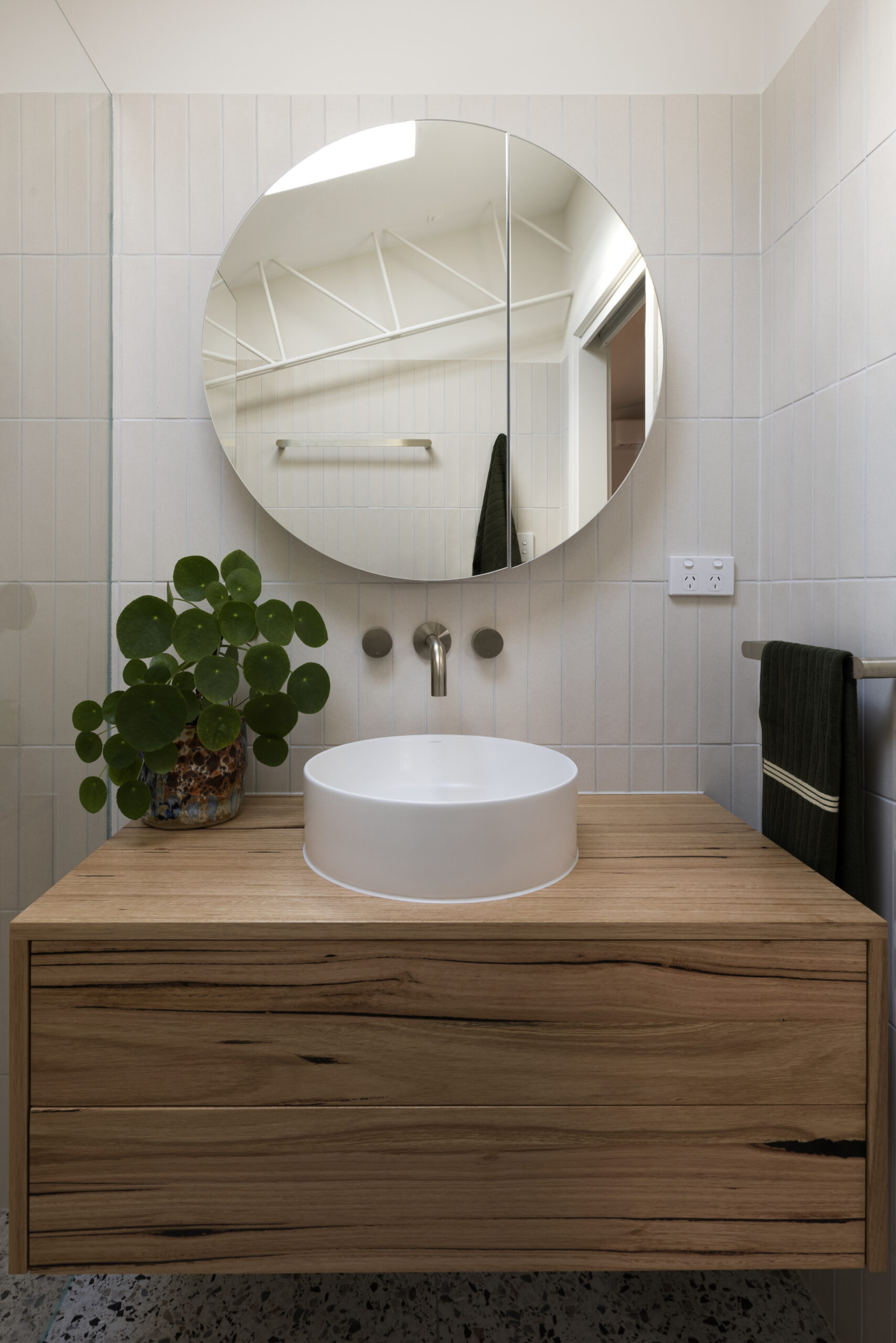

This heritage Brunswick warehouse had it’s last glow up in the 1980’s. The ensuite renovation was part of a larger scope where we renovated the family bathroom in conjunction with this space.
The original layout on this floor featured a fragmented bathroom arrangement—separate toilet, shower room, and a spa bath with vanity—which was dated and didn’t suit the needs of family living.
We reconfigured the space to create an ensuite, with separate toilet, as part of the main bedroom. This created a lovely retreat, in the already large bedroom space.
The ensuite is a pared-back version of the main bathroom. The terrazzo floor tiles run through both rooms, anchoring the spaces, and the walls are lined with a neutral vertical tile.
The hero is the solid timber vanity unit, with beautiful richness and interesting grain, and the exposed steel truss which was kept as a nod to the building’s industrial past.
Products specified in this project
Cabinetry – Custom in Messmate Solid Timber
Floor Tile – Livorno Ghia
Wall Tile – Tinka Crema Speckle
Basin – Caroma Liano II in Matte White
Tapware – Mier Round in Brushed Nickel
The Inside Project specialise in ensuite renovations in Brunswick.
Ask how we can transform your home and create a space you’ll love for years to come.
Project Gallery
VIEW ALLWe’d love to hear about your project.
Fill in the form and we will get in touch to chat about how we can transform your space.
Call us on 1300 126 457Servicing Melbourne
Book Your Free Consultation
"*" indicates required fields
