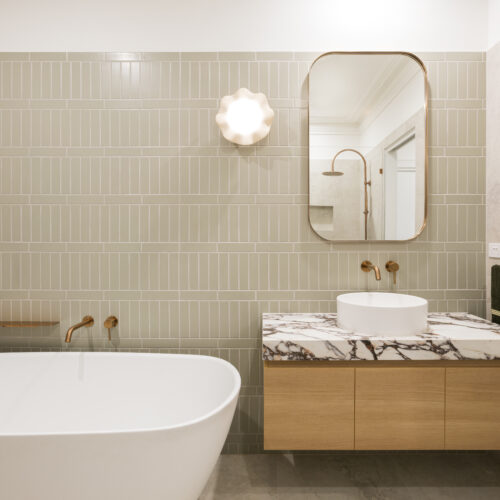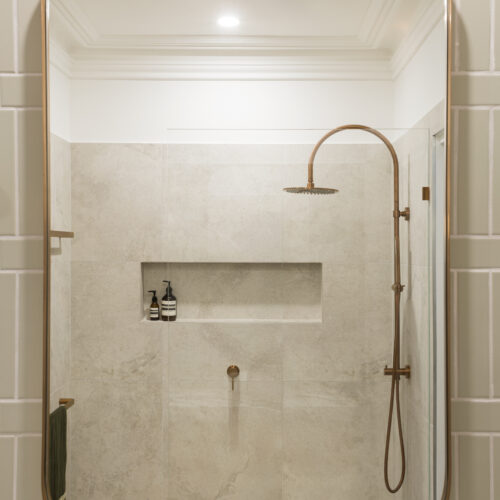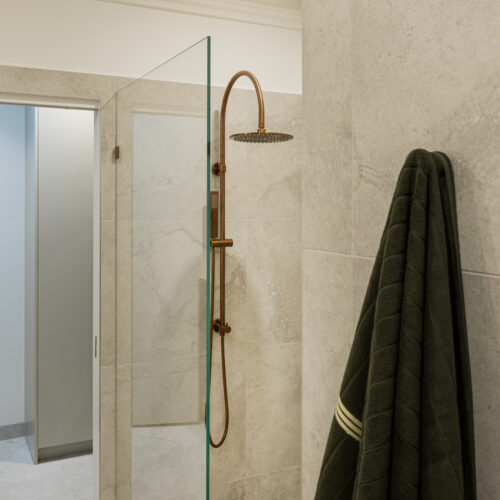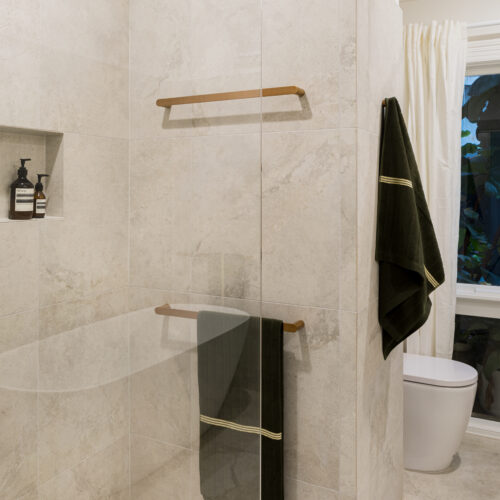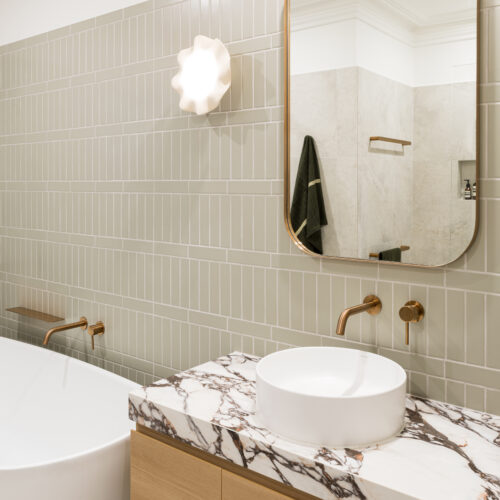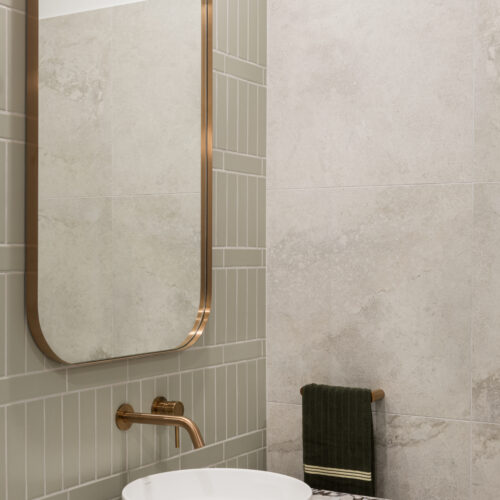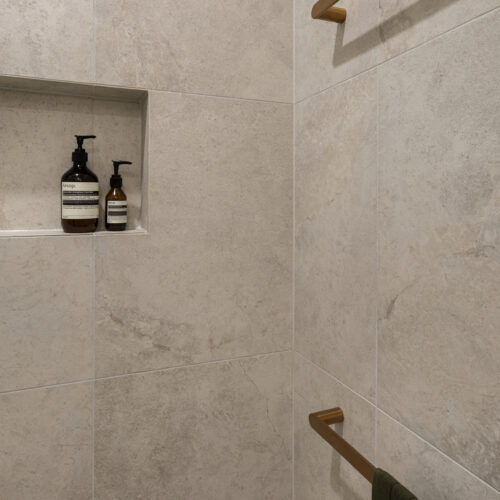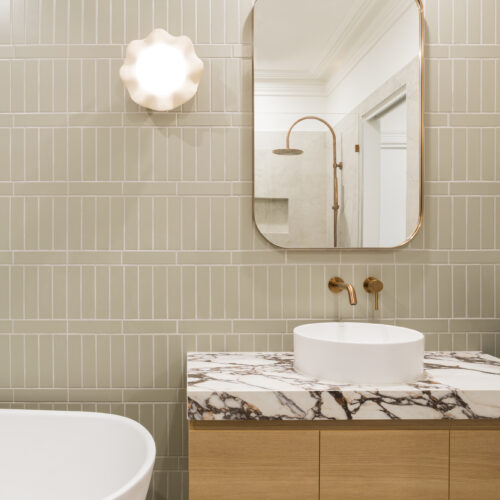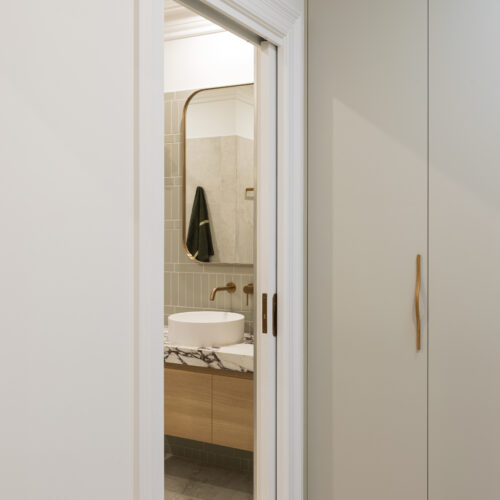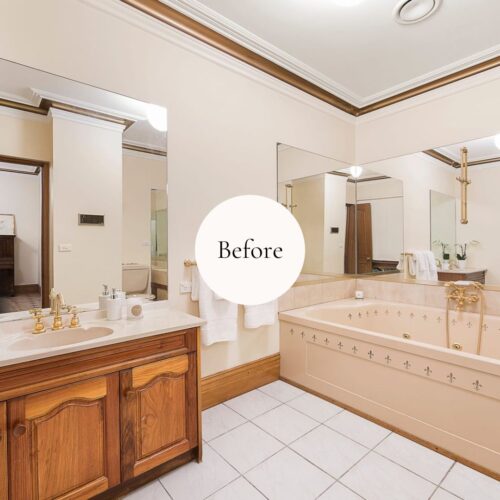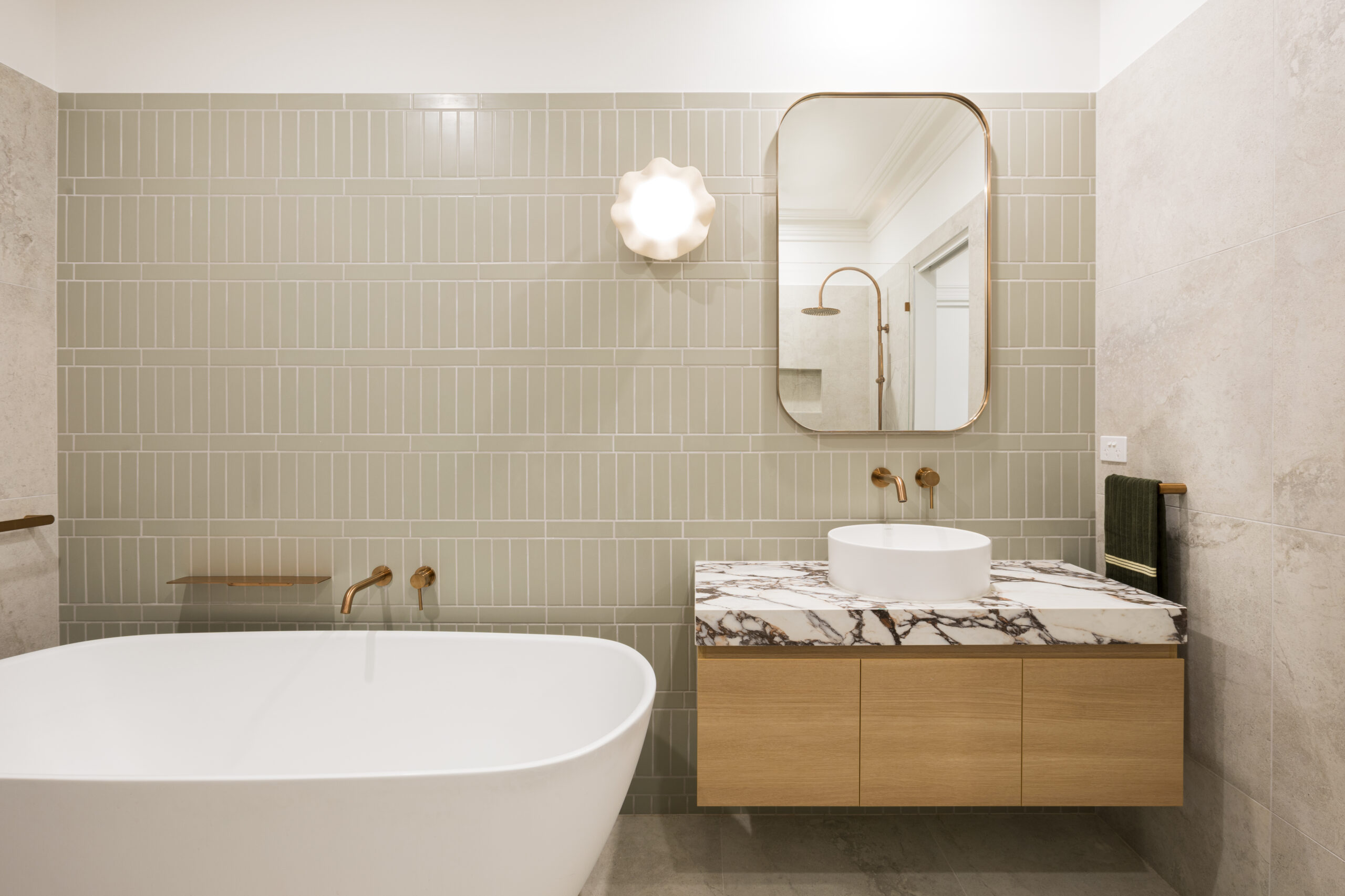

The bathroom in this gorgeous two-storey terrace house in Windsor was last renovated in the 1980’s, and needed a modern reinvention.
The original layout had a separate adjacent laundry with an alternate entrance into the bathroom, which was quite close to the kitchen. Changes were made to block this doorway and create a new access point through the laundry – a much better buffer zone from the living areas.
We reconfigured the space by removing the huge spa with shower over and replacing it with a beautiful walk-in shower. Relocating the doorway opened up a much more functional layout, which still had room for a large freestanding bath plus vanity with storage.
The hero of the room, no doubt, is the stunning vanity unit with Calacutta Viola benchtop. Paired with brushed copper tapware, against the soft green & grey tiles, the space sits perfectly within the home’s heritage roots. Decorative items such as the wall light and mirror are a nod to the traditional elements of a Victorian home with a modern edge.
The laundry sits behind soft green joinery, creating a neat walk-through space where everything is hidden away nicely.
Read more about the laundry here.
Products specified in this project
Cabinetry – Custom in Likewood 2D+ by Tesrol
Benchtop – Calcutta Viola
Tiles – Pamir & Cookie by Perini
Tapware – ABI in Brushed Copper
The Inside Project specialise in bathroom renovations in Windsor.
Ask how we can transform your home and create a space you’ll love for years to come.
Project Gallery
VIEW ALLSee Our Latest Bathroom Renovations on Instagram!
We’d love to hear about your project.
Fill in the form and we will get in touch to chat about how we can transform your space.
Call us on 1300 126 457Servicing Melbourne
Book Your Free Consultation
"*" indicates required fields
