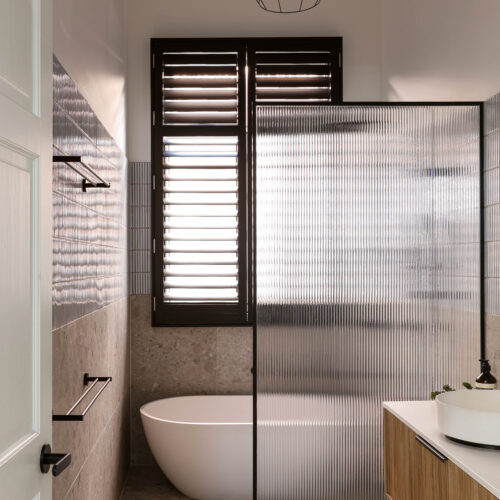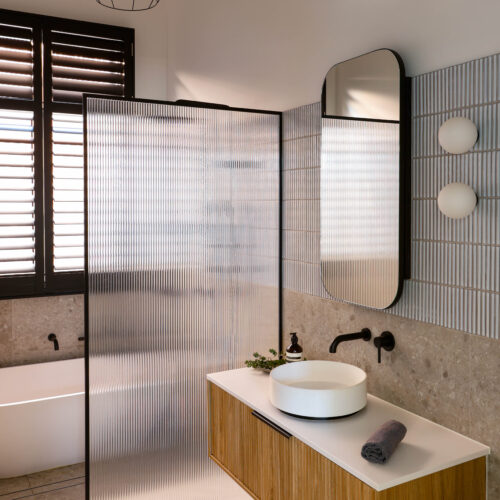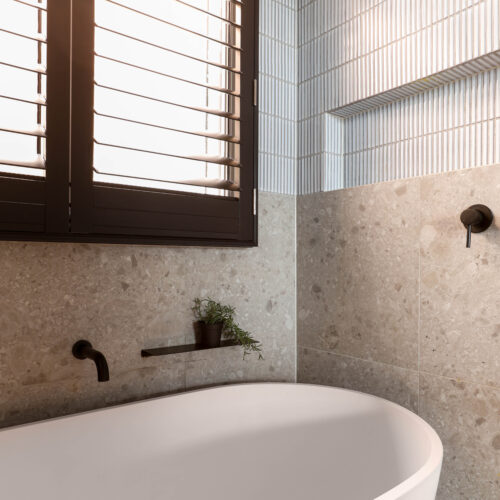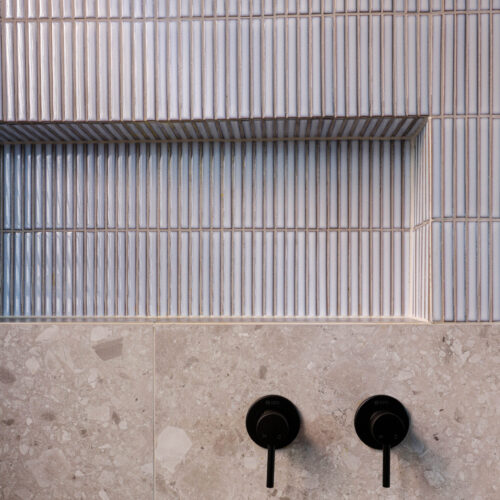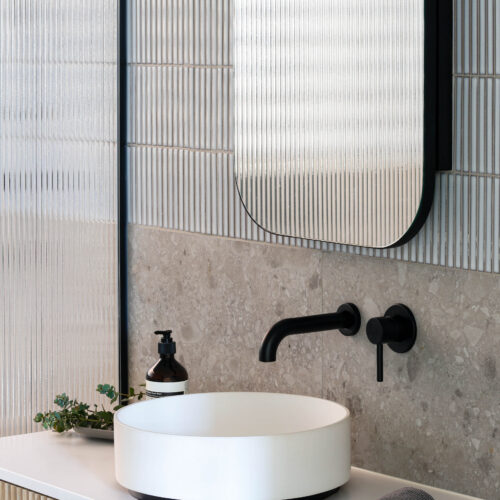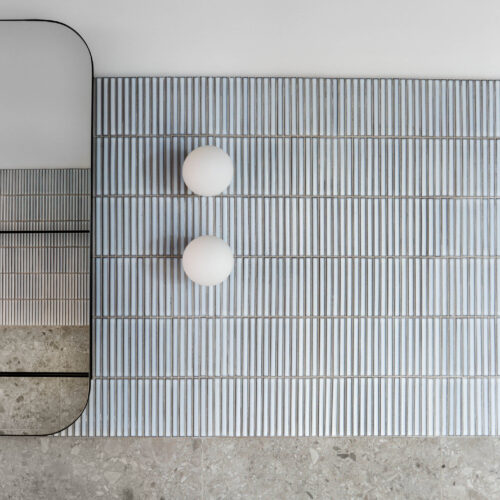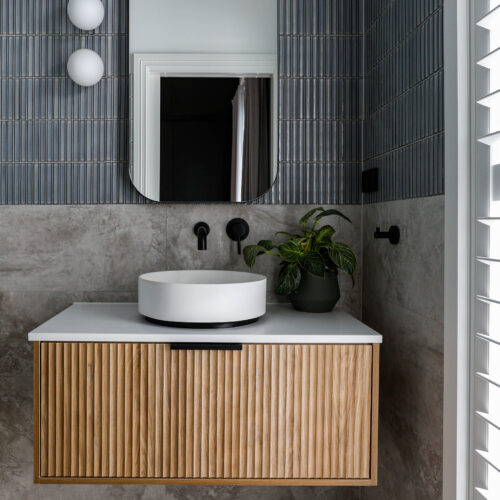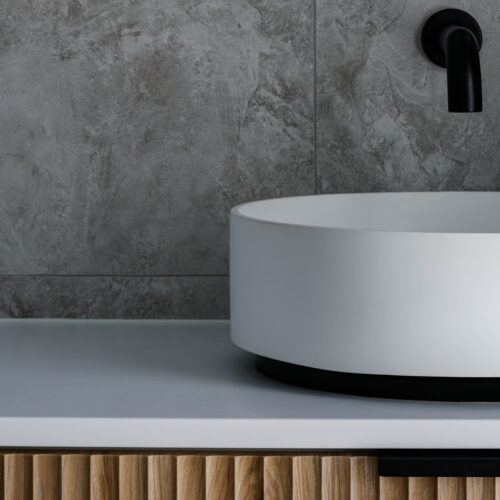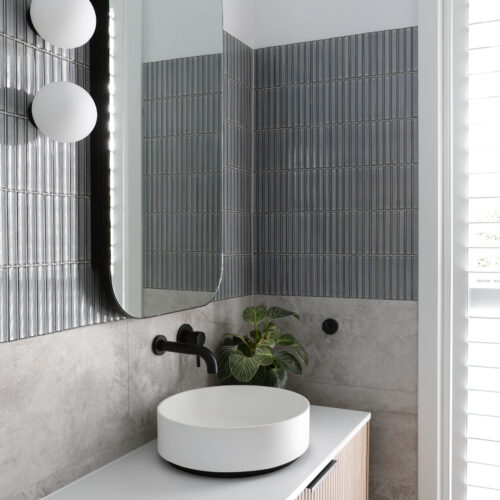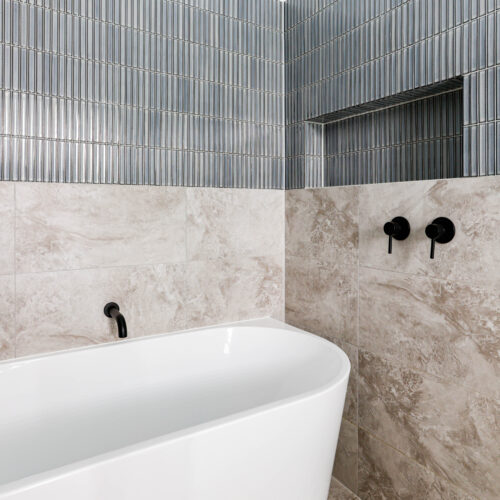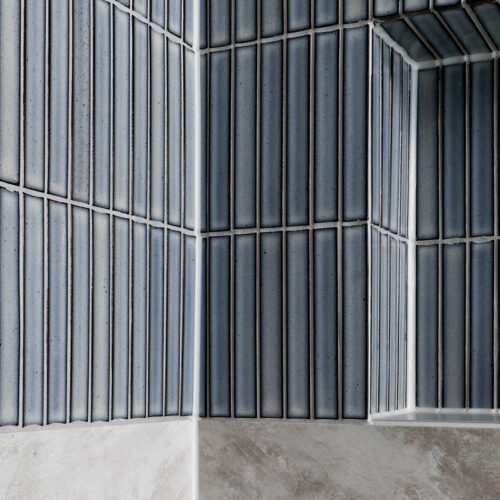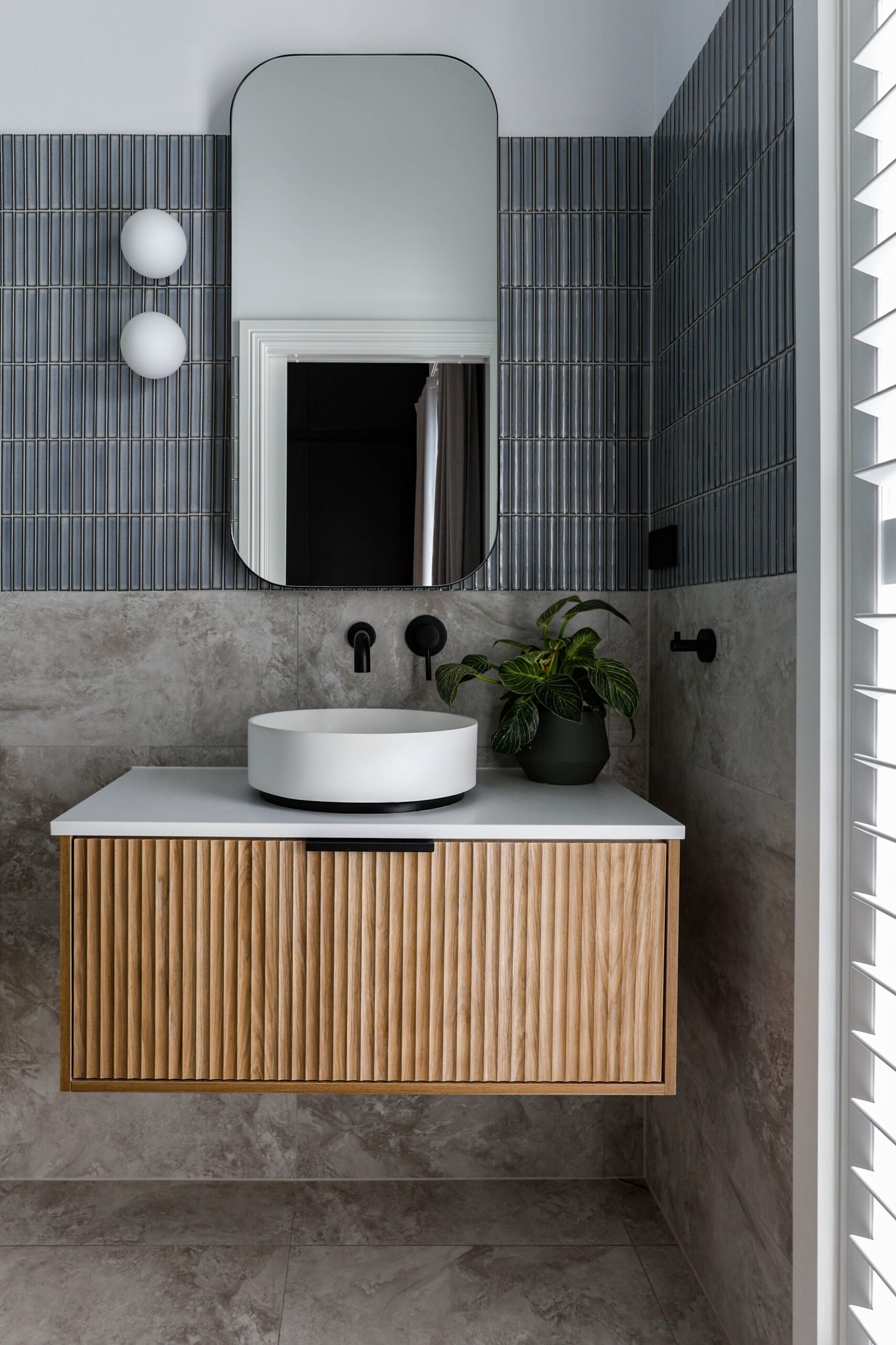

Bathroom & Ensuite Renovation
The brief for this gorgeous period home in the heart of Yarraville was to refurbish the interior to reflect its beautifully completed exterior and landscaping. The home had been extended by the previous owners so the layout only needed minor tweaks. With high ceilings, decorative arches and spacious rooms it had great bones.
The bathroom, a previously all beige room devoid of personality, is accessed off the hallway. The ensuite is situated at the back of the home, overlooking the stunning pool creating a tranquil space. We added a door to the ensuite, which was previously open to the bedroom, for privacy.
Lots of textural elements in the form of ribbed joinery panels, finger mosaics, fluted glass and feature stone we included to create a hotel like feel to both rooms. The simple colour palette of black, timber and soft greys create warm yet sophisticated spaces.
In addition to the bathroom and ensuite, the entire house was painted and the dark floorboards were lime washed and re-polished. We also renovated the kitchen, laundry and both living areas to create a classic, striking and modern interior that will comfortably accommodate this family of four for years to come.
See the kitchen for this home here.
Products specified in this bathroom project
Floor & Wall – Hannover
Wall – Suki Plus Ice
Vanity – Cove Prime Oak
Tapware – Lucia Matt Black
Wall light – Forte G9
Project Gallery
VIEW ALLWe’d love to hear about your project.
Fill in the form and we will get in touch to chat about how we can transform your space.
Call us on 1300 126 457Servicing Melbourne
Book Your Free Consultation
"*" indicates required fields
