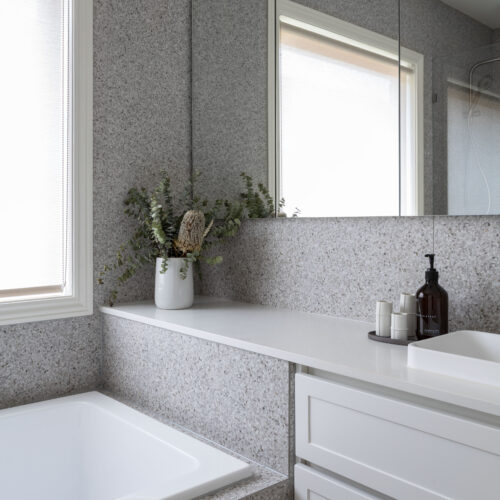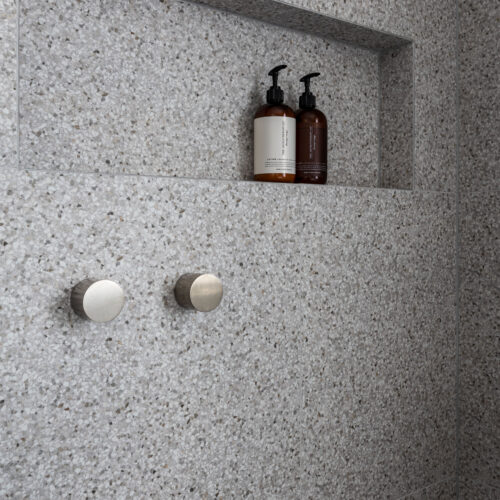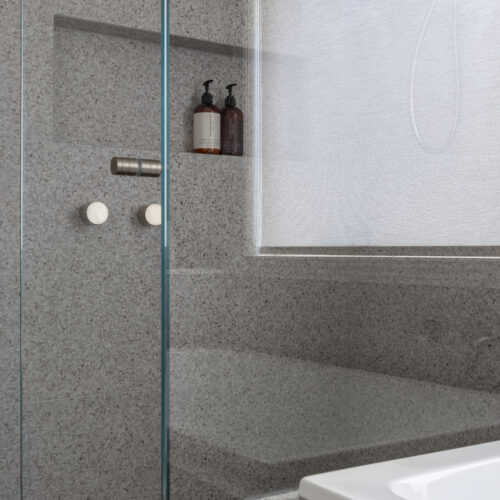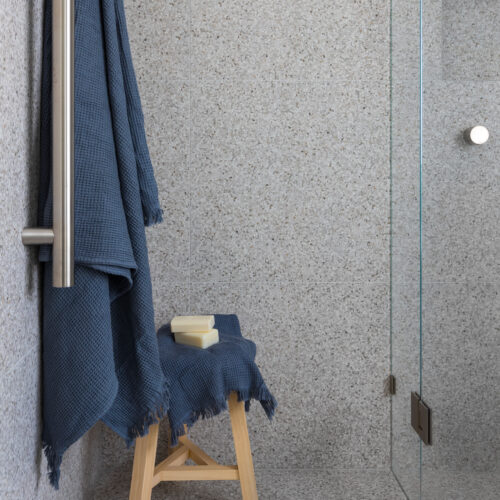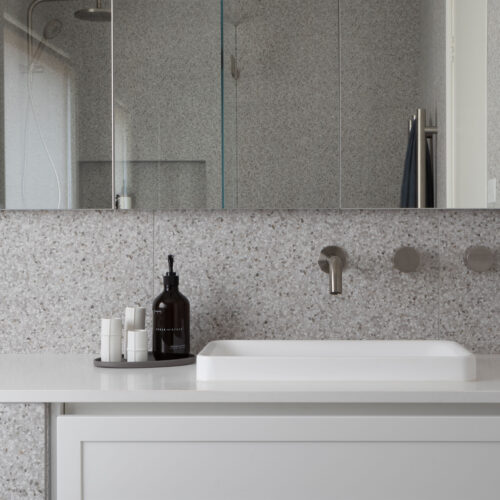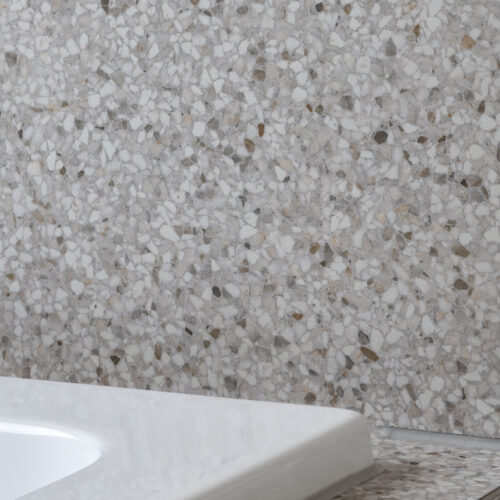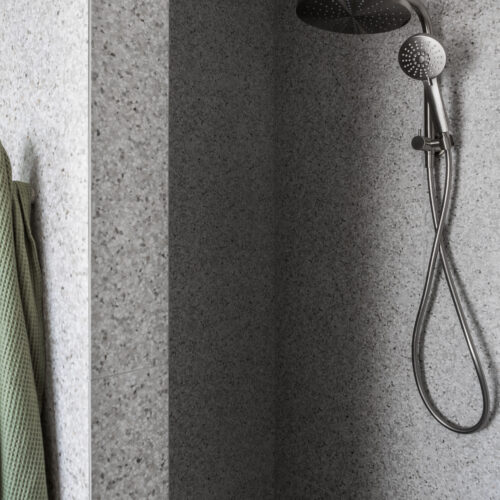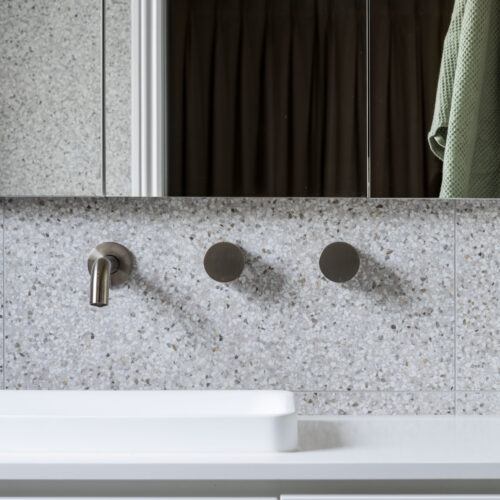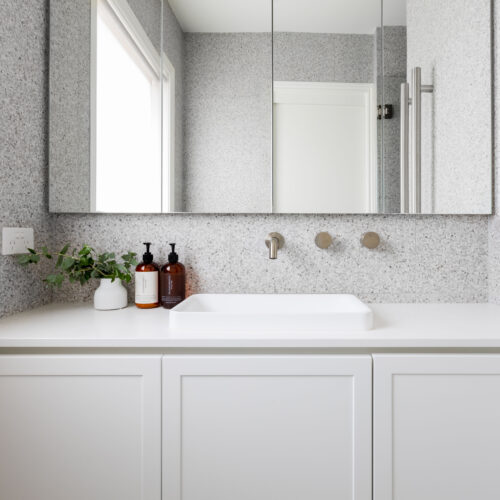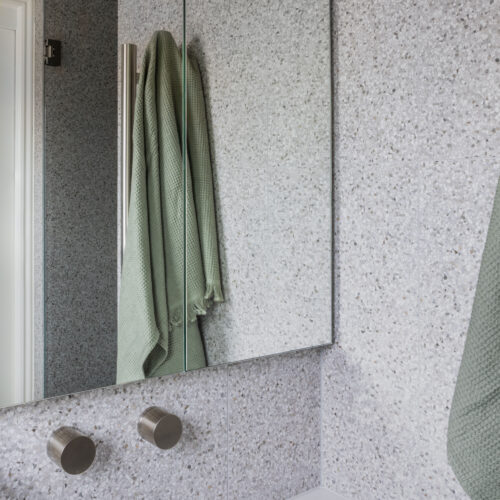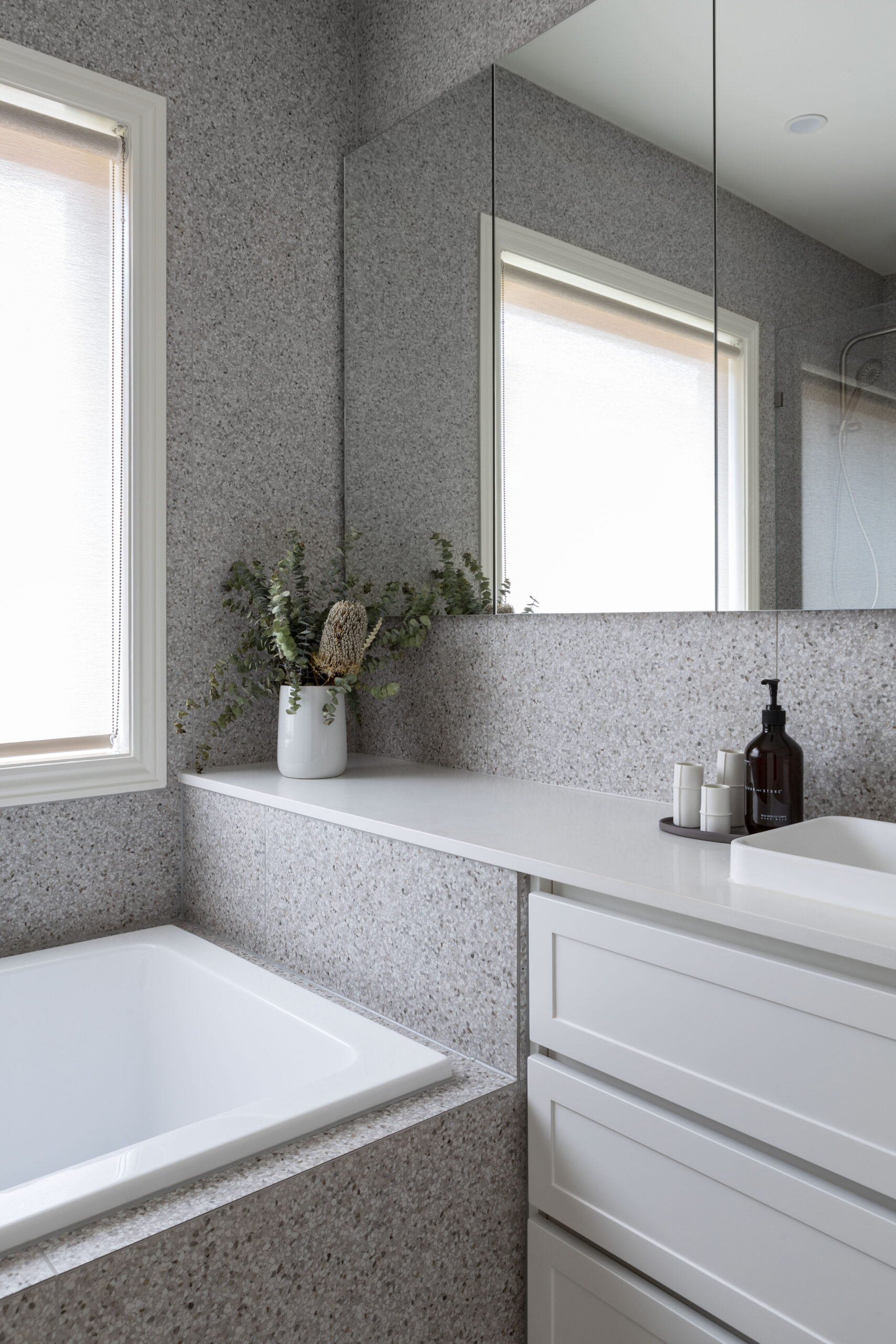

We revitalised this ensuite and bathroom in Balwyn as part of an extensive renovation for an early 2000’s, two-story residence.
The family, new to the home, wanted a makeover to all spaces. Our team executed a comprehensive renovation of the main bathroom, toilet and ensuite on the first floor, as well as the kitchen, laundry and powder room on the ground floor.
With a preference for a terrazzo look tile, our design centered around this choice. We applied the tile to both the floor and walls to create a seamless appearance that enhances the sense of space. The limited palette was a deliberate choice to amplify the feeling of space.
The soothing grey palette provides the perfect backdrop for brushed nickel tap ware and warm white joinery. Introducing Shaker style joinery in white 2-pac paint brought a classic touch to the otherwise modern selection of finishes.
Our design strategy also included enhancing storage in both the bathroom and ensuite. Custom joinery, complete with drawers, coupled with face-level mirrored cabinets were added to vastly increase the available storage. In order to address the previous ensuite’s lack of usable wall space for towels, we incorporated a tiled shower nib to create the necessary surface for vertical towel rails. Niches in the showers were also introduced for convenient access to personal products.
The result is a Balwyn bathroom and ensuite that not only meet functional needs but also embodies a timeless quality for the family to enjoy in the years ahead.
See the kitchen for this home here.
Products specified in this project
Cabinetry – Ascot Door Profile in Marble Mist
Floor & wall – Castello Silver Fox
Benchtop – Nieve White
Tapware – Milani Brushed Nickel
The Inside Project specialise in bathroom renovations in Balwyn.
Ask how we can transform your home and create a space you’ll love for years to come.
Project Gallery
VIEW ALLWe’d love to hear about your project.
Fill in the form and we will get in touch to chat about how we can transform your space.
Call us on 1300 126 457Servicing Melbourne
Book Your Free Consultation
"*" indicates required fields
