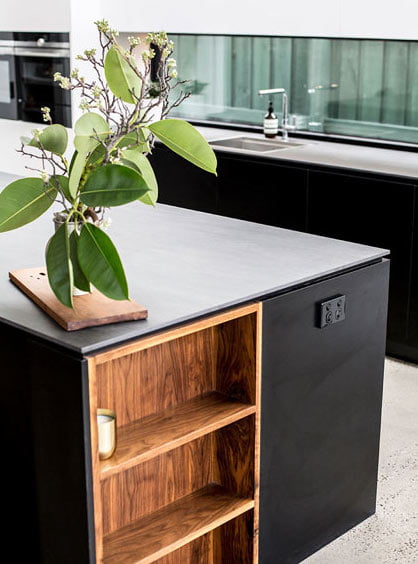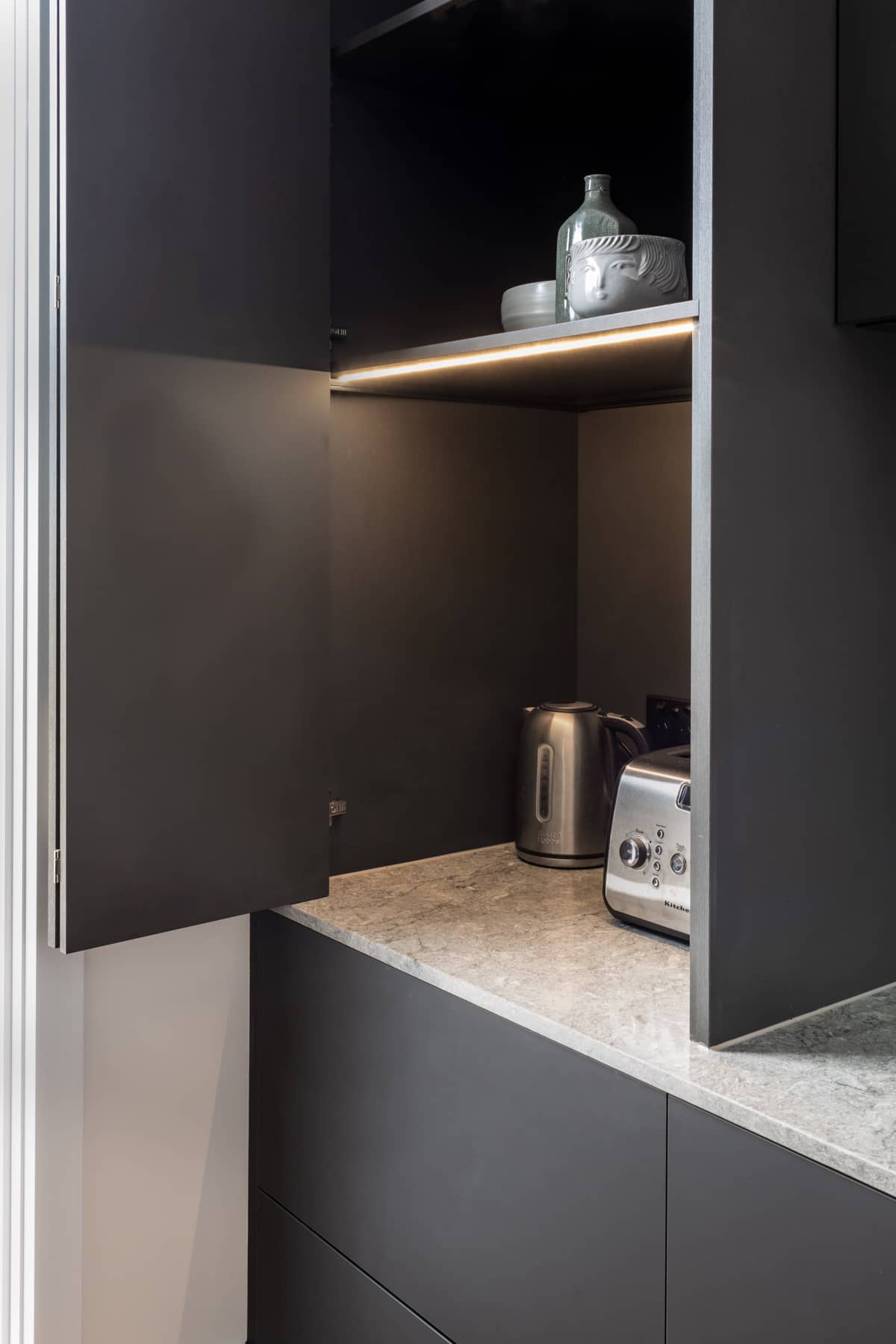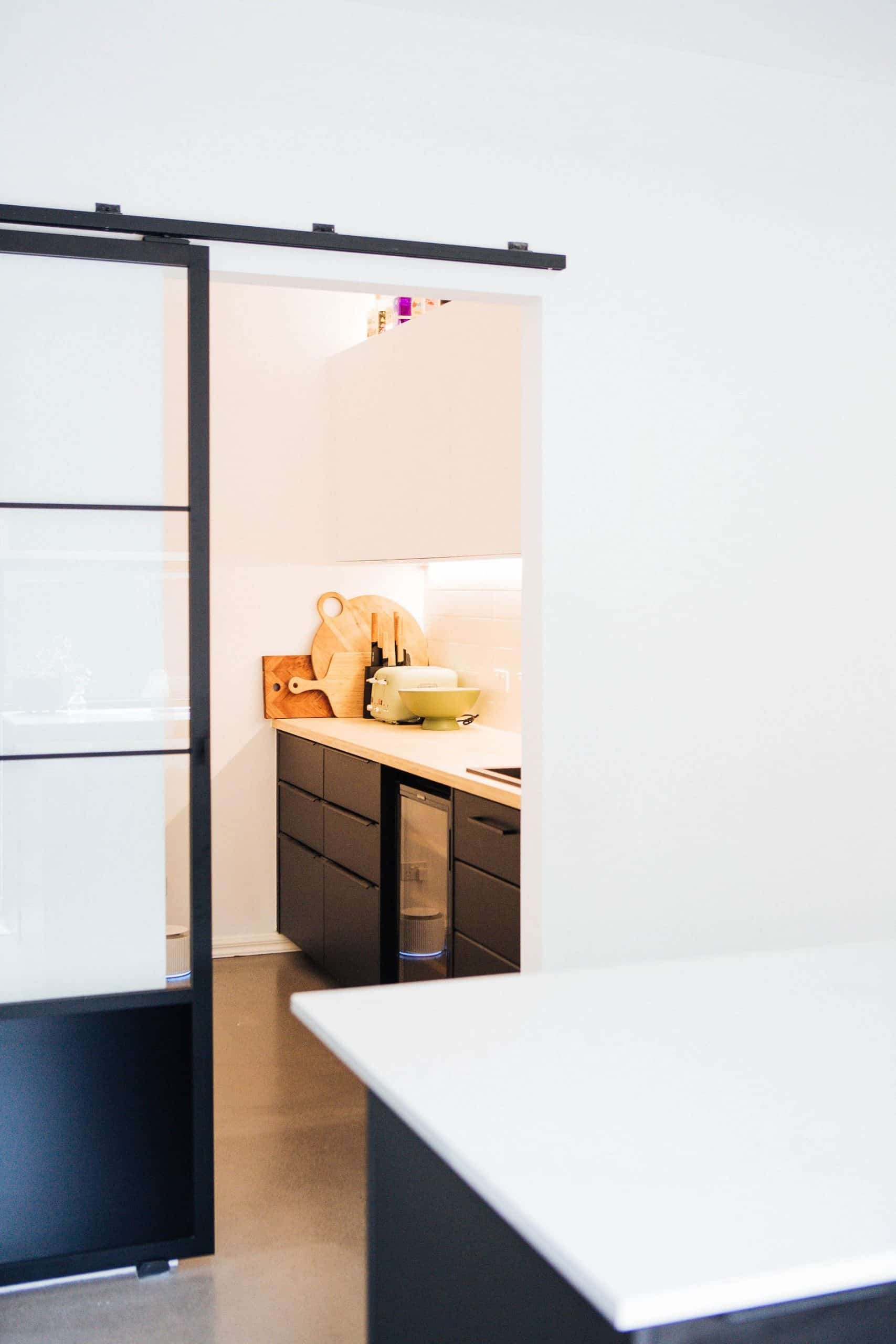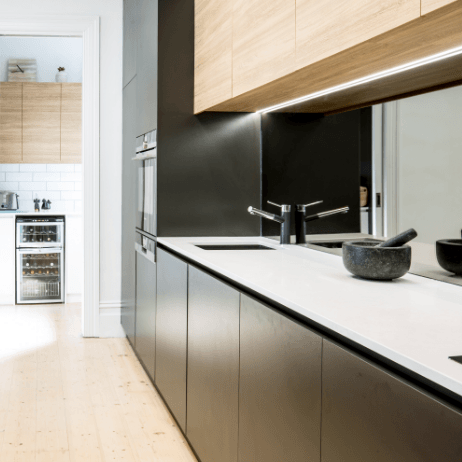3 Top Design Ideas for an Organised Kitchen
PublishedFrom designated prep areas and drinks cupboards, to ultimate walk in pantries, let’s take a look at some design ideas for an organised kitchen.
The easiest way to supercharge your kitchen space is to have a generous island with some concealed storage under bench. Equal parts practical and good looking, with ample space for homework, an extra preparation spot, or somewhere to sit and have a snack.
Adding drawers, shelving or cupboards on the opposite end or side of your bench is ideal for extra storage.Topping an island bench with an easy to maintain surface will see you through years and years of planning, prepping and feasting.

Need somewhere to keep all your coffee and drinks accessories? Full height cupboards that act as coffee stations or bars are definitely the go. Opening up cupboard doors that reveal a continuation of kitchen benchtop, kitchen drawers below and shelving above to display cups, glasses and/or bottles of aperitif, are quite sought after. Adding a coffee machine worthy of your local barista, the morning brew never looked so good. Prepping for pre dinner drinks when guests come over, surely sets the tone in your designated bar area too. Adding a mirror on the back of the cupboard gives a cafe feel to the days’ start.

From hidden cupboards with pullout accessories, to generous butler’s pantries that sit adjacent to your kitchen, pantries are a necessity for today’s modern kitchen. Where space is limited, a full height cupboard that opens to reveal the latest in pullout racks to hold all your containers, gives you a myriad of shelving options, neatly popping back into place when the doors are shut. Where homes have the space, a walk in pantry, that accommodates extra bench and display shelves, room for the refrigerator, small kitchen appliances and storage galore, is the way to go. Some designs also see pantries that extend into a laundry spaces which are super efficient. By adding a cavity sliding door, you can discreetly close off the area while keeping your kitchen neat and free of clutter.

Wondering how to get the most efficient use of space in your kitchen?… talk to our team for best ideas on layout, storage and accessories for your new kitchen today!
Subscribe to our blog
We’d love to hear about your project.
Fill in the form and we will get in touch to chat about how we can transform your space.
Call us on 1300 126 457Servicing Melbourne
Book Your Free Consultation
"*" indicates required fields
