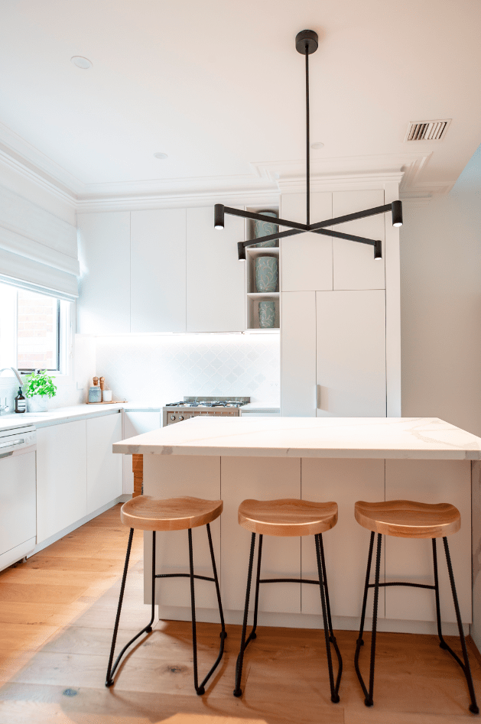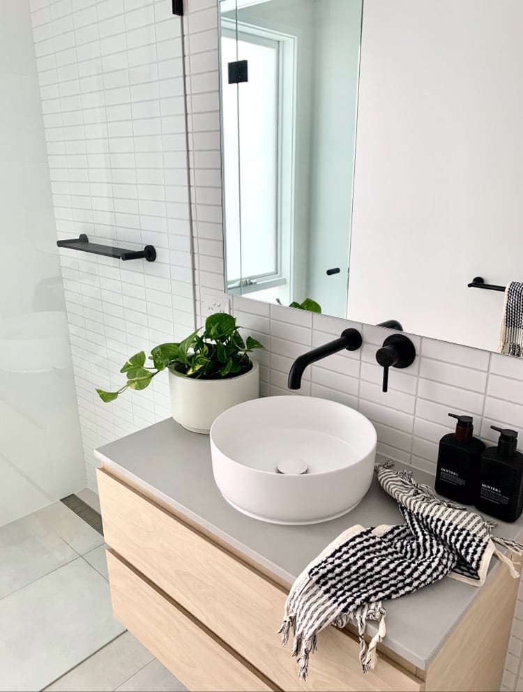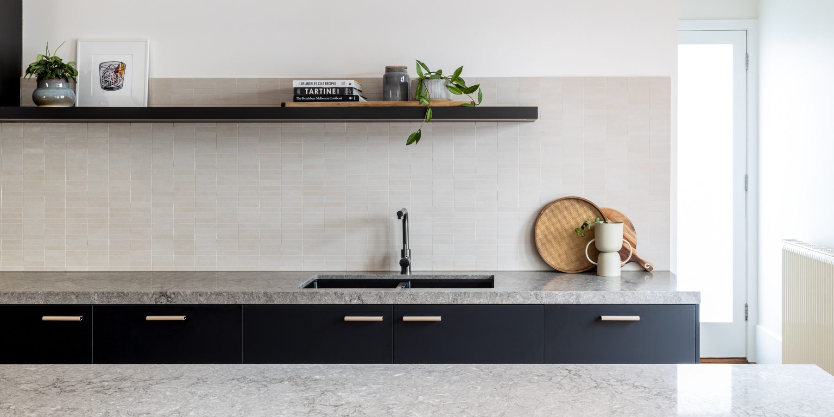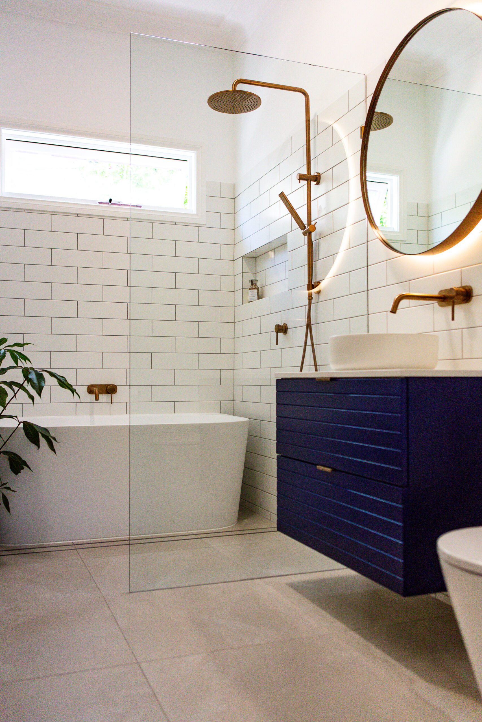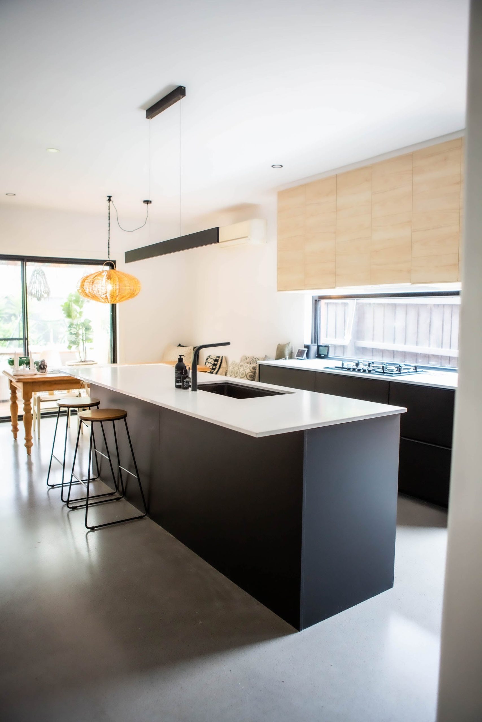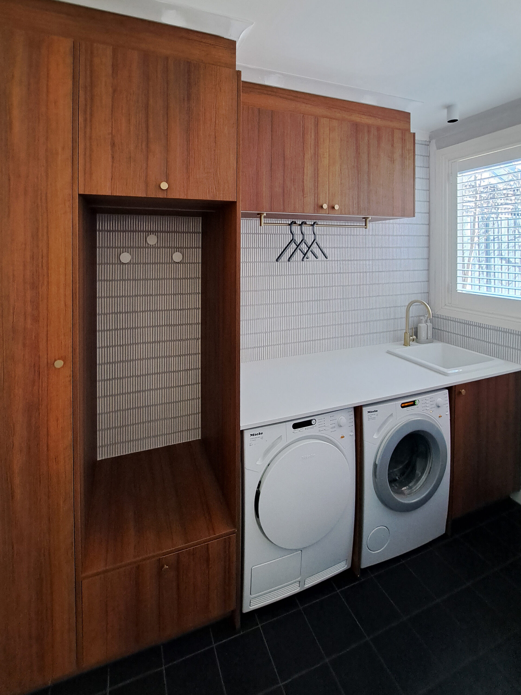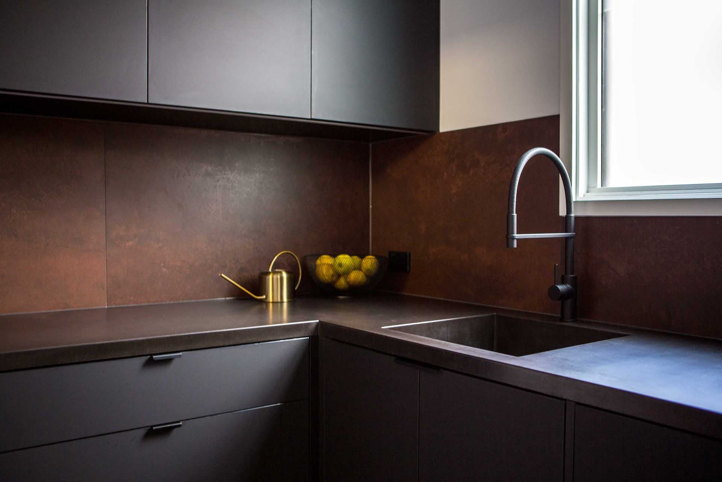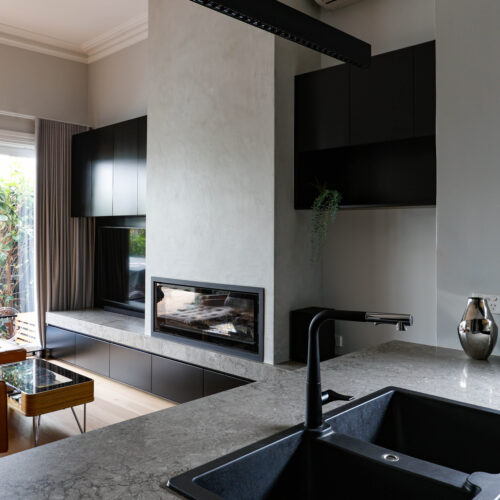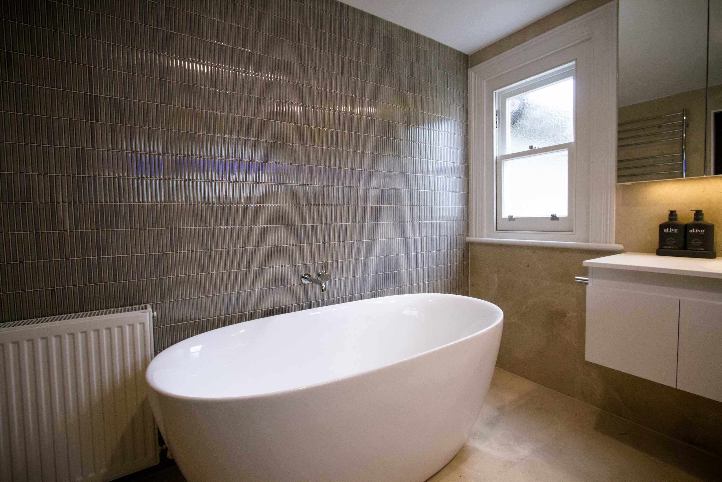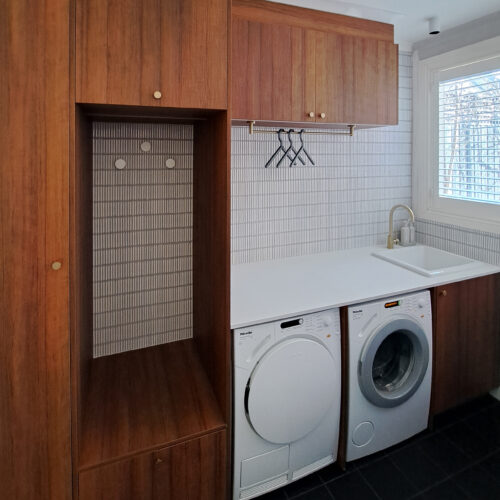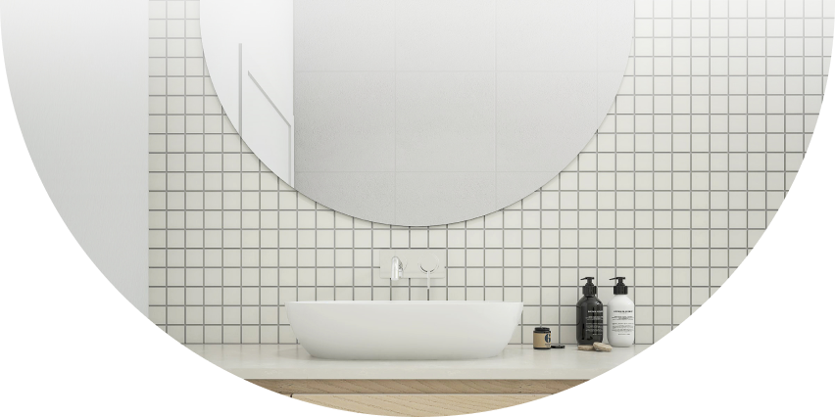
Bathroom & kitchen renovations Melbourne, from the inside out.
Let us bring your vision to life.
Welcome to The Inside Project
The Inside Project is a full service solution for bathrooms, kitchens and laundries. This simply means we take care of the design and renovation to deliver you a beautiful new space.
Our professional designers & build team will manage your project every step of the way leaving you to get on with life. So what are the next steps to your renovation?
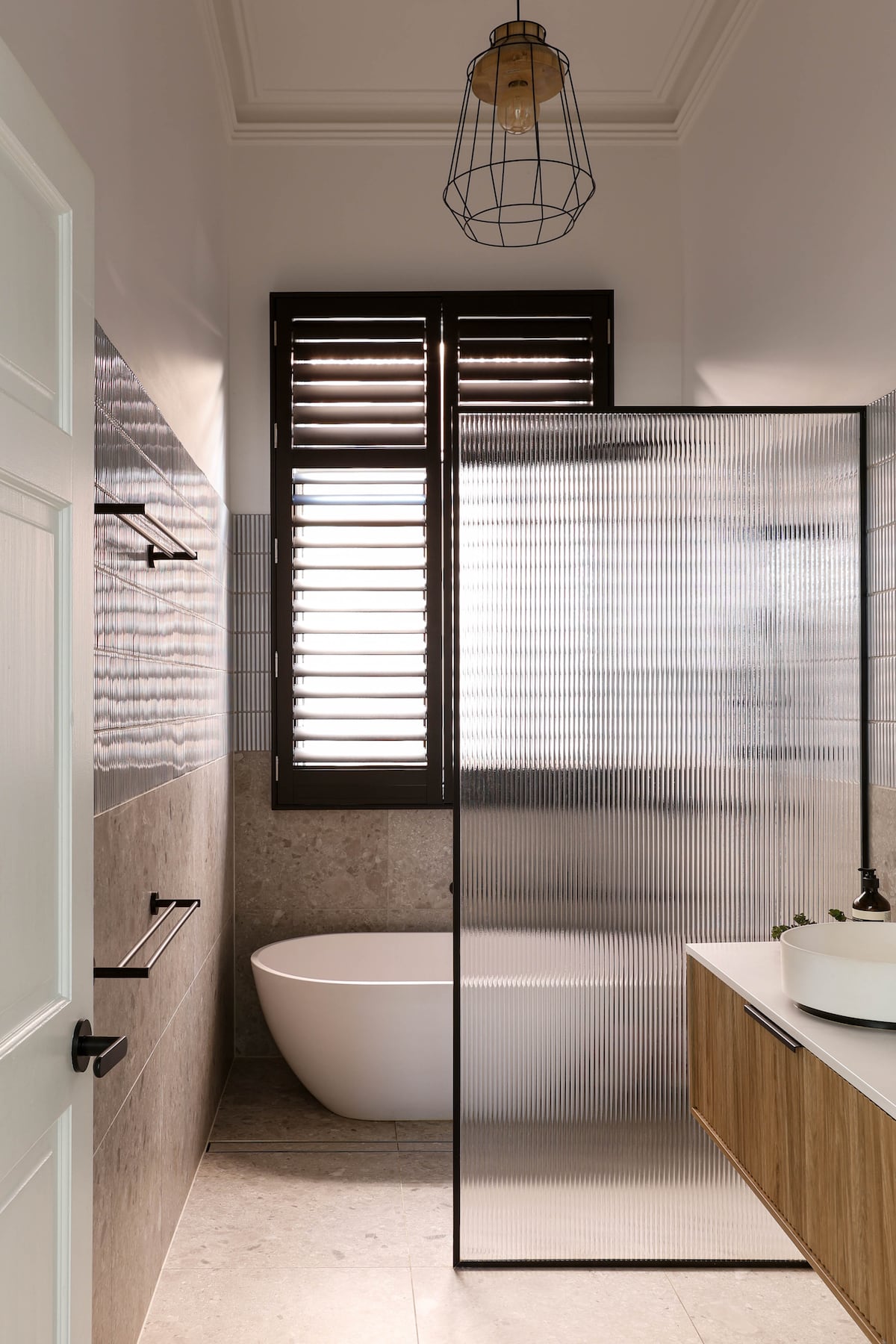
Our Services
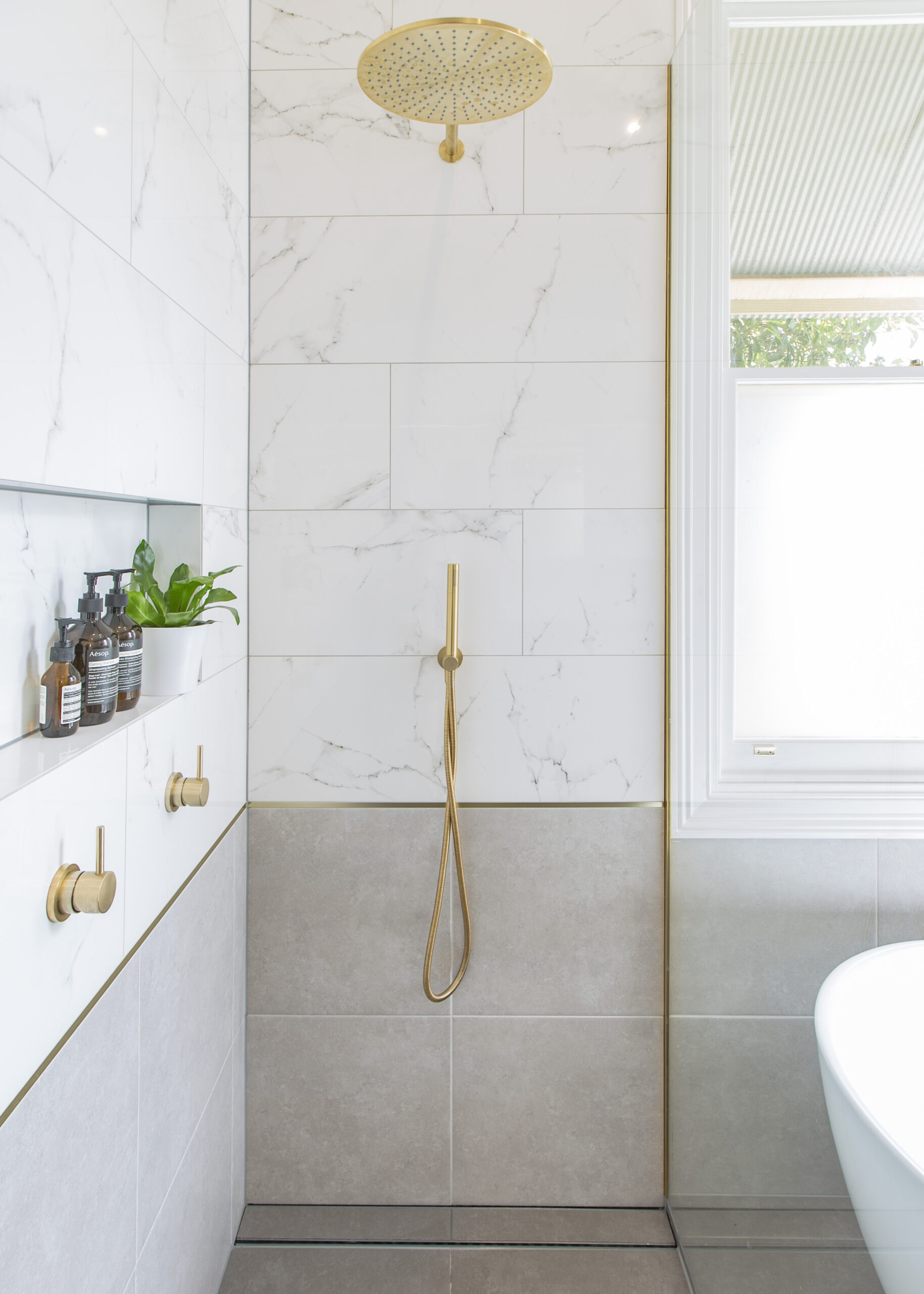
Bathroom Renovations Melbourne
Bookend your day in comfort & style.
We can transform your drab cold bathroom into an inviting sanctuary. Each space is designed & built to accommodate your needs in a style to compliment your home.
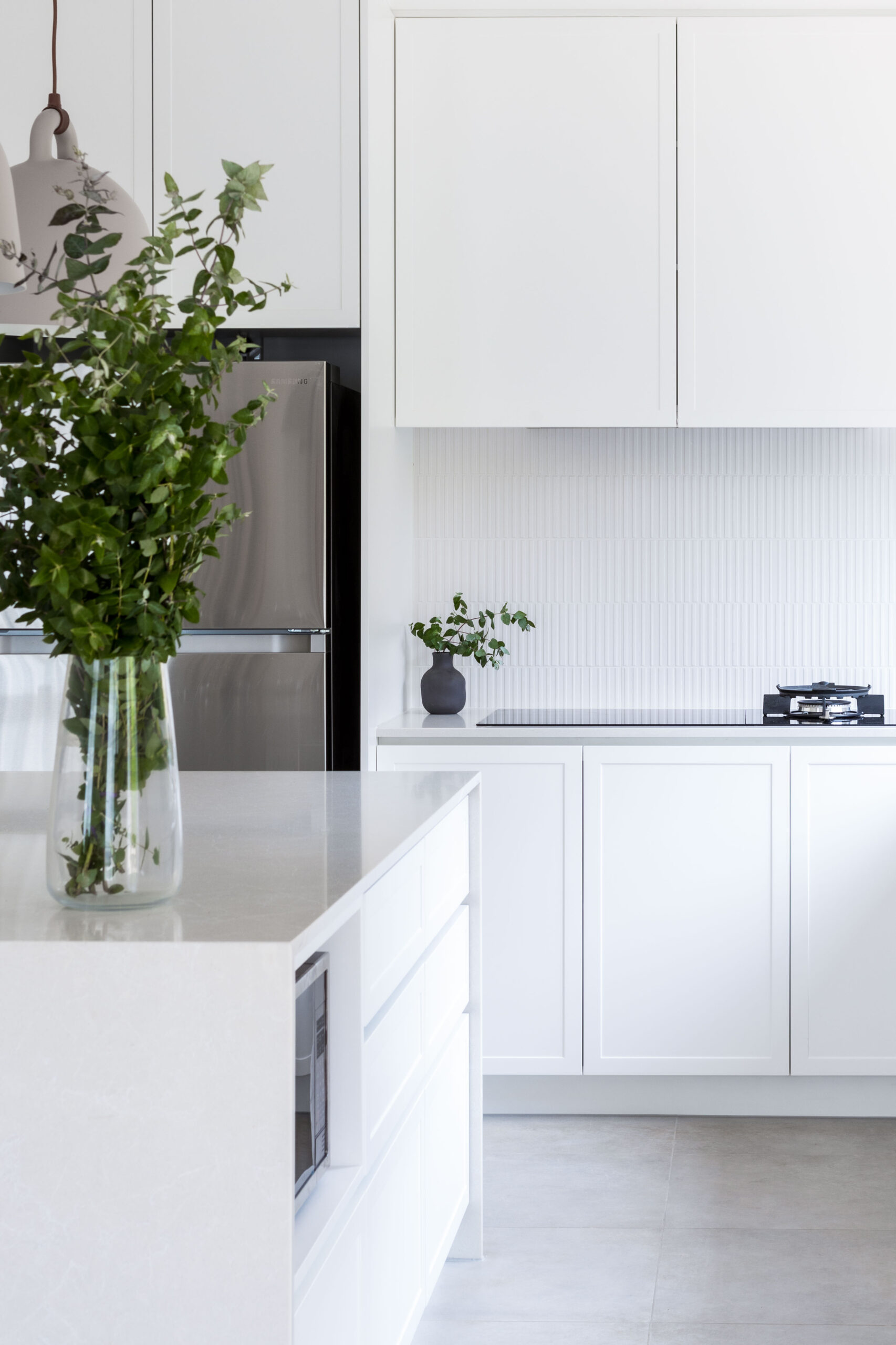
Kitchen Renovations Melbourne
Bring out your inner chef.
Learn to love cooking & mealtimes again by creating a practical space to work in. Our kitchen designers will ensure all the practicalities are covered in a style to bring the heart of your home to life.
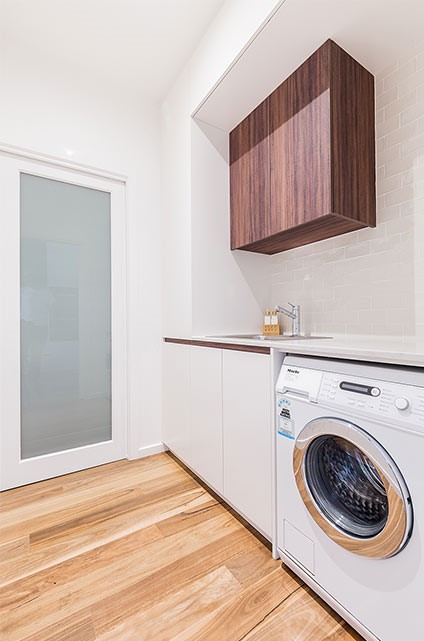
Laundry Renovations Melbourne
Laundry is a chore no more.
Enter the laundry as a main character of your home. No more is this space relegated to simply a washing machine and sink unit. Our designers will create a stylish laundry where everything has its place.
Get Inspired
Our designers are passionate about transforming your space with a design perfect for your home.
Get inspired by some of our recent kitchen, bathroom and laundry renovations.
We produce award winning designs




We’d love to hear about your project.
Fill in the form and we will get in touch to chat about how we can transform your space.
Call us on 1300 126 457Servicing Melbourne
